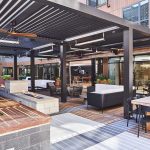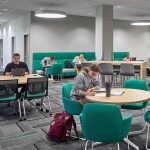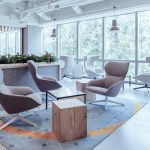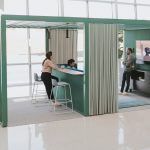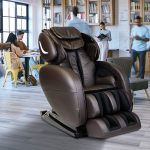Author Archives: vlm
The Impact of Noise in Your Workplace – And What You Can Do About It

Whether your employees work in an office, warehouse, store or other environment, being able to focus requires a sufficient amount of quiet. It’s not just people talking that can be a distraction. Office employees especially are subjected to the sound of HVAC systems, printers, ringtones, text alerts…you get it. Soon background noise simply becomes an accepted distraction.
This article from our friends at Haworth® details the results of several workplace studies. You might be surprised to learn how much office noise contributes to employee dissatisfaction. Part of the problem, in fact, is office acoustics. If an office space design doesn’t reduce the volume of noise, it can negatively impact your employees and your productivity. Not to mention, it can actually impact your employees’ cardiovascular and mental health.
It doesn’t have to be that way.
You can improve your office space to manage noise and improve your employees’ well-being…and your productivity. The researchers at Haworth® have recently listed the “ABCDs” of acoustical design in an office space:
Absorb sounds – Use absorptive ceilings and install carpet over the floors.
Block sounds between spaces – Use de-mountable wall systems or suspended ceiling tiles strategically to prevent sound traveling.
Cover intruding sounds – Try adding a background sound, such as an electronic masking system.
Diffuse sound energy – Use sound-dispersing elements to spread sound energy across spaces.
In addition to improving the acoustics to reduce noise, companies are finding new ways to enable employees to focus without distractions.
Advances In Noise Prevention
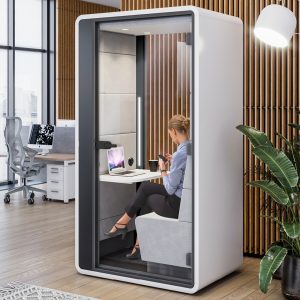 Bellia Interiors Group is currently designing and remaking office spaces throughout the Philadelphia and South Jersey region. One of our popular new methods for noise reduction is the use of office pods, where employees can sit in a silent space and quietly focus without any outside distractions.
Bellia Interiors Group is currently designing and remaking office spaces throughout the Philadelphia and South Jersey region. One of our popular new methods for noise reduction is the use of office pods, where employees can sit in a silent space and quietly focus without any outside distractions.
The HushHybrid is an example of a pod for employees to find a quiet space where they can conduct a private conversation, attend a virtual meeting, or simply focus on the tasks at hand without the distractions of noise. It’s an innovative way offices can enable their employees to escape the typical distractions, and be more productive and efficient.
We also design workspaces for acoustical design in a variety of ways, including wall and ceiling acoustic panels, acoustical lighting, and sound masking. You can read more about some of those methods here.
Do You Need A Less Distracting Office?
If you own or operate an office in the Philadelphia or South Jersey region, and are looking to reduce office noise and improve productivity, reach out to the professionals at Bellia Interiors Group. We can redesign your office for maximum comfort, appearance and productivity…and provide you with real return on your investment. Click here to request your free work and space evaluation today!
See more office design tips, case studies, and customer reviews on our Facebook page!
Re-Doing…And Refreshing…Your Educational Space
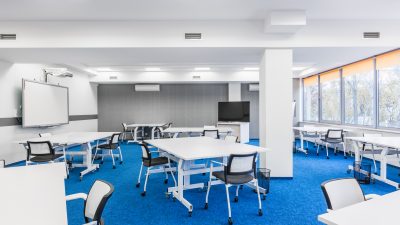
Spring is here, and for many it’s a time of cleaning out junk and redoing the interior of their home or office. Do you represent an educational institution? Do you feel it’s time to remake your classrooms and faculty areas, as warmer weather arrives and in and out activity becomes easier?
With spring being a time of renewal, it’s a great opportunity to rearrange and refresh your classrooms, faculty rooms and collaborative spaces to meet the world of the future.
Education Renewal Trends and Meeting Future Needs
In this article from the KI website, the author discusses learning institutions, and the challenges they face today. Among them are student stress, disengagement, and how to prepare young people for a technology driven world. The article points out the movement towards creating more spaces to avoid stress, as well as increasing emphasis on group spaces that encourage collaboration and interaction. You might be surprised at the focus on creating e-sports arenas in many educational facilities!
Furthermore, studies are showing the benefits of adding playful activities into learning. This article from Corbett Inc. points out the numerous benefits of using play as a learning tool. As one example, teachers can use play situations to encourage problem-solving, teamwork, and awareness. In addition, there’s always opportunities to use “fun” situations to teach children mathematics, science and literacy. You can design…or redesign…your educational environment accordingly.
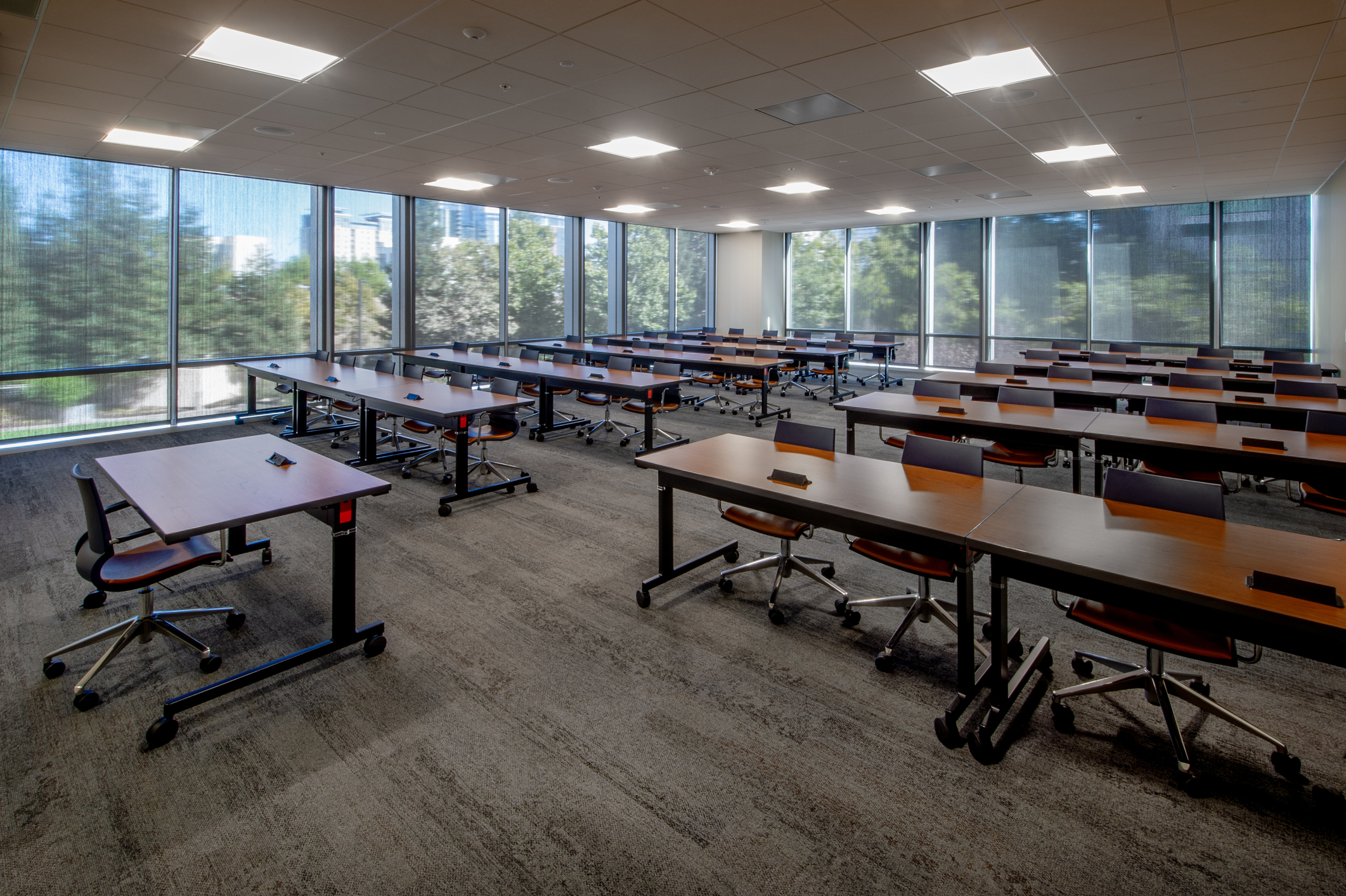 Finally, there’s the matter of classroom design…which undoubtedly matters, as you know. This article from KI lists multiple steps to encourage designing classrooms that foster optimal learning environments. Among them are ergonomically-optimized chairs and desks, adding furniture that can be rearranged for different activities, and even involving students with certain aspects of the design.
Finally, there’s the matter of classroom design…which undoubtedly matters, as you know. This article from KI lists multiple steps to encourage designing classrooms that foster optimal learning environments. Among them are ergonomically-optimized chairs and desks, adding furniture that can be rearranged for different activities, and even involving students with certain aspects of the design.
Ultimately, when spring cleaning time comes along…or when it’s time to update your learning facility for the future…it’s a great time to make changes that will truly enhance the experience. Most of all, keeping on top of trends can help improve your reputation…and your bottom line.
What’s Your Education Space Renewal Plan?
If you’re looking to revitalize your educational space…even if it means just dumping old furniture…why not see how you can improve it for your students and faculty? Find out more about collaborative spaces, anti-stress spaces, play spaces and more, to optimize your productivity and bottom line.
Reach out to the professionals at Bellia Interiors Group today, and request a free work and space evaluation. Let us help you reach the full potential of your office environment, and help you love the space you’re in!
Sources:
https://www.ki.com/insights/blog/five-trends-shaping-education-in-2024/
https://www.ki.com/insights/blog/five-design-tips-for-k-12-classrooms/
The Appearance of Your Lobby – And Why It Matters
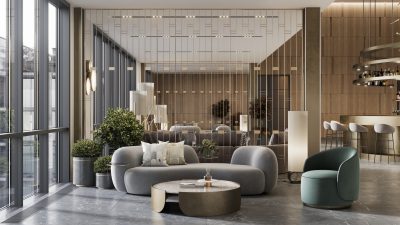
Most business and office space owners don’t need to be told that the condition of their lobby is important. The lobby is your first impression, on customers, prospects, and potential future employees. It’s where you welcome everyone who visits your business. As you know of course, your first impression matters, and it immediately sets the tone for any visitor’s view of your company.
You may make steps to keep your lobby clean, decorated with pictures, and furnished with updated tables and chairs. But have you thought about how you can improve that all-important first impression your lobby makes?
A recent article from our friends at Haworth® (see the link below) offers multiple suggestions to help make your lobby a more inviting place. These steps can help create an aura of professionalism and success around your company and brand:
Ways To Improve Your Lobby + Its Impact
1) Use calming colors. A plain white wall may avoid creating any kind of mood, but you can improve on that. When you use more colors, it gives life to the room, and using natural colors like sea blue or sand beige can give your visitors a similar feeling of calm. If you already prominently feature a brighter, hot color like red, you can try adding hues for a more natural look.
2) Professional cleaning. If you make sure to dust, vacuum, polish and straighten out your lobby on a consistent basis, you give your visitors a look that says your company is on top of everything. Regular carpet shampooing, spot cleaning and of course, consistent garbage disposal also ensures that you’re looking after the health of your employees and customers.
3) New paint. Painting a room with a fresh coat of a calming color is inexpensive, and can make a world of difference in your lobby’s atmosphere. It’s an easy way to add a new look to your lobby space.
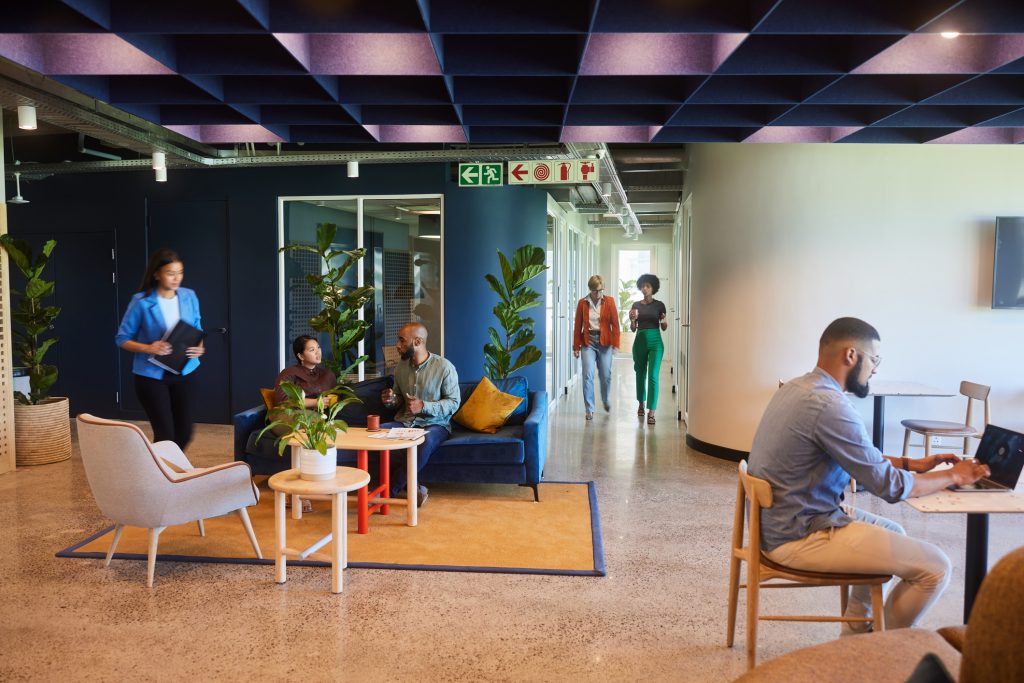 4) Sustainability. The world is moving towards more sustainability wherever possible, and you can show that you embrace that. Try adding eco-friendly furniture and other elements, made with recyclable materials.
4) Sustainability. The world is moving towards more sustainability wherever possible, and you can show that you embrace that. Try adding eco-friendly furniture and other elements, made with recyclable materials.
5) Use the outdoors! While people have mostly returned to the workplace, they are openly embracing being outdoors as much as possible. Many companies are responding to this by creating outdoor spaces where employees can gather when weather permits. You can give your lobby a more outdoors type of feel, with plants and water features, and give off a healthy, relaxing vibe.
6) Give the lobby additional purpose. If your lobby is spacious enough, why not have it double as a break room or meeting area for employees? Adding a coffee bar and other amenities will not only make visitors feel more welcome. In addition, it can help you turn the lobby into a meeting area as well, and maximize your space.
Want To Find Out More?
As you can see, your lobby offers multiple opportunities to enhance your company’s brand, image and impression. Why not see how you can improve it?
If you’d like more ideas for your lobby, reach out to the professionals at Bellia Interiors Group! We can help create a whole new, more inviting and efficient space for your office. What’s more, our office improvement offers a true return on your investment.
Click here for a free work and space evaluation, and let us help you love the space you’re in!
Source: https://www.haworth.com/na/en/spark/articles/2021/q3/6-ways-to-enhance-any-lobby-area.html
How Important Quiet Spaces Are In The Workplace

It goes without saying that employees are less productive in a distracting environment. An office full of external conversations, visitors, and other concentration disruptions isn’t conducive to efficiency. Furthermore, distractions turning up in frequent situations increases stress. That stress contributes to employee burnout, slower production and decreased quality of output.
The desire to work in a quiet, relaxed environment is a factor in employees choosing to remain working remotely when possible. As a result, however, the increase in remote employees decreases the level of collaboration, which is sometimes necessary for production.
Bringing Quiet Spaces To The Office
Our partners at Haworth® are always on the cutting edge of office design solutions. Their new “HushHybrid” office pods offer a solution to the need for quiet spaces. Put simply, the HushHybrid is a separate, small enclosed space that employees can use for a quiet space to work.
 The HushHybrid includes a built-in table, soft seating and LED lighting. It features a freestanding design, with integrated casters that make it easy to move to any office location. The enclosed pods are effectively ventilated, contain standard power outlets and ports, and include a thermally fused laminate work surface.
The HushHybrid includes a built-in table, soft seating and LED lighting. It features a freestanding design, with integrated casters that make it easy to move to any office location. The enclosed pods are effectively ventilated, contain standard power outlets and ports, and include a thermally fused laminate work surface.
With the HushHybrid, an employee can retreat to a quieter space and focus on individual work without noise and other distractions. It’s easy to use the pod for a phone call or quick solo project. At the same time, your employees can still gather and take advantage of collaborative spaces in the workplace, including with larger pods for closed-door type meetings. Finally, the HushHybrid can offer a space where an employee can take a few minutes to simply de-stress in a quiet area.
A More Efficient + Less Distracting Workplace
With increasing options to encourage employees to return to the workplace, Bellia and Haworth® are helping you to maximize your employee productivity and wellness. Our solutions can turn your work spaces into effective and less stressful places for employees to be. The HushHybrid makes it possible for a remote employee who is simply looking for fewer distractions to return to the workplace.
You can find out more about the HushHybrid office pods here on the Haworth® website. If you’re interested in adding a modern touch to improve your workspace, reach out to the professionals at Bellia for a free work and space evaluation today! We turn your offices into more efficient and productive spaces that provide a real return on your investment. We’re looking forward to helping you love the space you’re in!
How Signage Can Transform Your Space
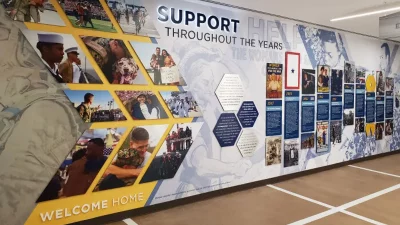
If someone mentions signage in the workplace to you, you might think of simple, directional signage…maybe instructing visitors where the cafeteria is, or the name of the company and maybe a slogan on the wall. But have you given thought to the impact that colorful, well-designed signage can truly have? When considering a new office design, try giving some thought to how signage can transform your space – and the difference it can make to your employees, customers, and prospects.
Make A Statement With Your Signage
Like the rest of your office space, your signage design speaks to your culture…it can grab a visitor’s attention, and it can convey a message you want to send. When your signage displays beautiful graphics, your company’s value proposition, or a testimonial or statistic, it gets the viewer’s attention…and makes them curious. Effective signage can go beyond representing your logo and brand; it can truly leave a lasting impact in your prospect’s mind.
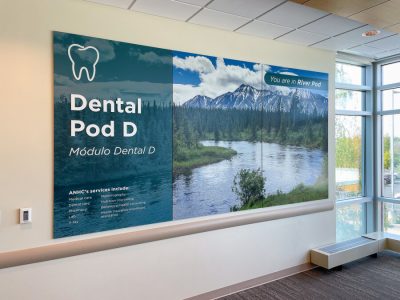 Imagine replacing the small pictures and posters from that lengthy wall with a fully colored mural that describes all of the selling points of your company, or simply creates a beautiful atmosphere. Beautifully and smartly arranged pictures, graphics, statistics, slogans, or quotes…it can all drive your message home.
Imagine replacing the small pictures and posters from that lengthy wall with a fully colored mural that describes all of the selling points of your company, or simply creates a beautiful atmosphere. Beautifully and smartly arranged pictures, graphics, statistics, slogans, or quotes…it can all drive your message home.
Companies such as Takeform are dedicated to creating signage that includes attention grabbing artwork in your offices and retail spaces. You can start from scratch with a design team, or express your vision and have it come to life. To see what we’re talking about, check out some beautiful examples of their completed projects here, and see how effectively signage design works to establish a company’s identity and brand.
As you can see, the possibilities are limitless, and suddenly something as simple as a wall or hallway presents endless branding opportunities. In addition, effective, targeted signage can truly reflect your company’s dedication, and it’s without doubt an edge over companies that don’t take advantage of the opportunity.
Use Your Space…Transform It With Beautiful Signage.
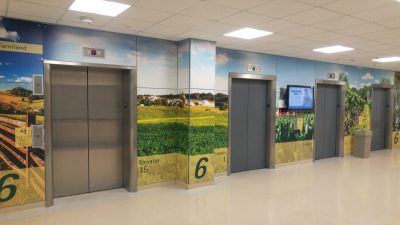 Take the pictures off of that plain wall and replace it a mural, artwork, photos, or patterns. Signage can ensure that your message is repeatedly spoken…to your employees, your customers, your visitors, and your students. It’s all part of an office design that makes a true difference for your bottom line.
Take the pictures off of that plain wall and replace it a mural, artwork, photos, or patterns. Signage can ensure that your message is repeatedly spoken…to your employees, your customers, your visitors, and your students. It’s all part of an office design that makes a true difference for your bottom line.
Interested In A New Office Design?
If you operate a business in the greater Philadelphia area or South Jersey, try looking to the experts at Bellia to revitalize your office space! We can help you reshape your space for more creativity, efficiency, and return on your investment. Click here to request your free work and space evaluation, and let us help you love the space you’re in!
Employee Energy – And How You Can Improve It
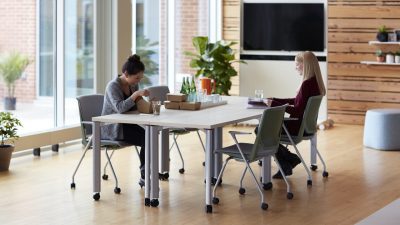
While it’s probably not the easiest thing to quantify with numbers, it’s doubtful that any employer would question that a workplace environment affects employees’ energy level. For example, a workplace with stained carpets or overflowing garbage will negatively affect employee morale.
Have you considered the arrangement of your offices and how you can improve it to increase your employees’ enthusiasm level? In an article from the Haworth® site (see link below), they cite a recent renovation conducted by one of their partners, and what everyone learned from the experience.
Specifically, they cited six ways to improve your employees’ energy level through office design.
First, get rid of those tall cubicle walls! When employees can see one another, it makes it easier to collaborate, ask questions, and share ideas. It also helps employees see that everyone in the group is focused on a unified goal. Removing the high walls also allows more light into the workspace, for a better feeling of overall well-being.
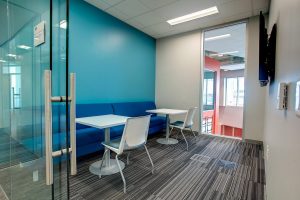 Second, create some spaces for employees to gather. You’ve likely heard the phrase “water cooler discussion”, where people gather at the water cooler to talk about current events or sports. Try making that water cooler area a space for employees to gather, foster relationships, and recharge.
Second, create some spaces for employees to gather. You’ve likely heard the phrase “water cooler discussion”, where people gather at the water cooler to talk about current events or sports. Try making that water cooler area a space for employees to gather, foster relationships, and recharge.
But third, make sure employees can have privacy too. At some point, team members will need to think and find solutions, in a quiet environment. Ideally, there should be a location where workers can go to avoid distractions as much as possible.
Fourth, ensure that your office environment supports employee health. Maybe make water and healthy snacks available in some areas. Add adjustable desks so workers can stand if they need to. Can you make a walking space available? Being able to escape for a walk in a pleasant space can be a great boost for employee morale.
Fifth, emphasize your company’s brand! Let your employees know that their work matters. Use active patterns, warm colors, and reflect your culture throughout the workplace.
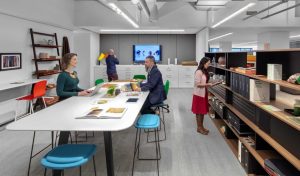 Finally, but most importantly, consult with your team. Ask them what they need…and listen to what they say. When people are in the trenches every day, they know what they need to be effective. They’ll point out problems, offer ideas, and help you design an office that supports the project life cycle. Most of all, your employees will feel like you’re committed to them…and people respond to that.
Finally, but most importantly, consult with your team. Ask them what they need…and listen to what they say. When people are in the trenches every day, they know what they need to be effective. They’ll point out problems, offer ideas, and help you design an office that supports the project life cycle. Most of all, your employees will feel like you’re committed to them…and people respond to that.
These are just a few ways that your company’s office design can make a difference in your workforce’s energy level. But it’s more of an individual taste for each company too, and it’s best to find out what can work for you.
If you’d like to find out more about what an innovative office design can do for your workplace, click here to request a free office evaluation from Bellia Office Design. We’ll be happy to meet with you, show you what is possible, and help you love the space you’re in!
Source: https://www.haworth.com/na/en/spark/articles/2019/6-design-tips-to-keep-employees-energized.html
Can Your Employees Focus Like They Need To?
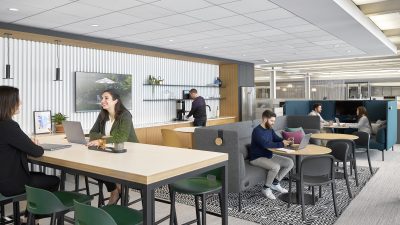
There have been remarkable innovations in office design in recent years, especially as the pandemic created a need more hybrid-oriented positions. That said, there are still challenges to overcome. Most companies require a level of collaboration among employees, and they create specific spaces for doing so. In other cases, a certain amount of interaction is required, even if it’s through Zoom meetings or phone conversations. So, how does it all affect your employees’ ability to focus on everyday tasks at hand?
As more companies use available space for collaborative work, it can impact an employee’s ability to complete individual tasks.
No “One Size Fits All” Solution
A recent article on the Haworth® website (see link below) discussed the need for companies to respect the challenge of completing tasks efficiently. As the article states, different employees focus differently, and different work activities require a different level of focus. If an employee is familiar with a task, for example, that employee can much more easily complete that task even if there are outside distractions. Conversely, when an employee is learning a unfamiliar task, their level of focus is much more important, and should be free of interruption.
The article also points out that there isn’t a one-size-fits-all solution. Allowing employees to work remotely is a start, since an employee can choose to work at home or elsewhere and avoid background noise. But more importantly, what sort of things are pulling employees away from tasks? Are they frequently interrupted and asked to deal with different tasks? Do they frequently get inundated with non-related information while working? Are there simply constant interruptions?
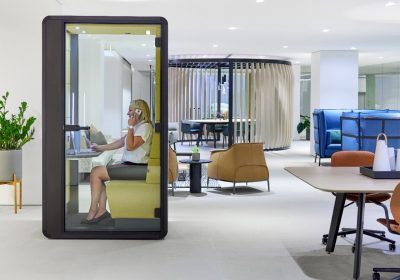 There are multiple ways an office design and re-organization can help reduce distractions and improve employee focus. A company can create enclosed individual spaces where employees can settle in and complete tasks. An office redesign can also include improved noise reduction and acoustics. In addition, a company can add visual boundaries to control and reduce interruptions.
There are multiple ways an office design and re-organization can help reduce distractions and improve employee focus. A company can create enclosed individual spaces where employees can settle in and complete tasks. An office redesign can also include improved noise reduction and acoustics. In addition, a company can add visual boundaries to control and reduce interruptions.
Ultimately, the best solution for a company looking to improve employee focus is to understand the company culture and identify points of distraction. From there, they can redesign their workstations and collaborative spaces accordingly.
Find Out More About How To Improve Employee Focus + Collaboration
Would you like to find out more about how to design spaces that improve employee focus and overall performance? Reach out to the professionals at Bellia today! We’ll be happy to show you how a new office design can create a more productive and positive environment for your employees. Click here for a free workspace evaluation, and let us help you love the space you’re in!
Source: https://www.haworth.com/na/en/spark/articles/2019/can-t-focus-at-work-.html
Why Ergonomic Office Chairs Are Important
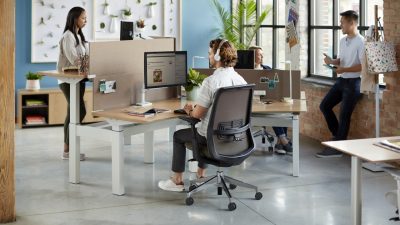
If you operate an office full of employees who are sitting most of the time, it’s probably crossed your mind why ergonomic office chairs are important. What you may not be aware of is that there is a real science to sitting over long periods of time and how it affects employee performance and morale. When someone’s body is supported properly for sustained periods of time, they feel physically healthier, and their job satisfaction improves.
Our partners at Haworth® have published a more detailed ergonomics guide for office employees, which you can download and review from the link below. Just briefly though, here is why ergonomic chairs are more important than you might think.
First, there is the consideration of long term health. Using an insufficient office chair over a long period of time…often many years…can lead to back and neck injuries, as well as affecting shoulders and even legs. If a chair is poorly designed or simply uncomfortable, that can lead to bad posture and slumping, which in turn puts stress on the spine and can cause health problems over time.
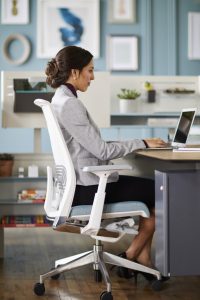 A comfortable and well-designed office chair can not only minimize injuries and long term effects, it can also improve productivity. Being uncomfortable in a chair is a distraction and often stressful. When an employer invests in comfortable chairs for their employees, they’re not only helping employees be comfortable and productive, they’re also helping to avoid future absences and health care costs from long term spinal and other deterioration.
A comfortable and well-designed office chair can not only minimize injuries and long term effects, it can also improve productivity. Being uncomfortable in a chair is a distraction and often stressful. When an employer invests in comfortable chairs for their employees, they’re not only helping employees be comfortable and productive, they’re also helping to avoid future absences and health care costs from long term spinal and other deterioration.
Find Out More About The Importance of Ergonomic Office Chairs
In addition to the downloadable ergonomics guide you can find below, the professionals at Bellia are happy to meet with you and show you the difference that well-designed and comfortable office chairs can make for your business.
Let us tell you more about why ergonomic chairs are important to your employees! Reach out to us today, and ask us about the many options we have for furnishing and designing your office, for maximum comfort and productivity. We’ll help you love the space you’re in!
Helping New Moms In The Workplace
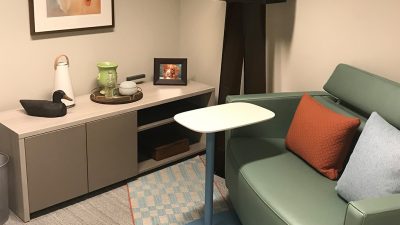
As offices continue to retool and make the most of their space, and as companies continue to strive for inclusion, there is a growing number of companies that are finding new ways to attract and keep top talent in every demographic. This includes working mothers, especially new mothers, as companies are designing spaces in the office for mothers to nurse their young children.
As a recent article from Haworth® pointed out, the U.S. Department of Labor conducted a study that showed that 58% of women with children under the age of 1 are still a part of the workforce. While there is still a sizable amount of employees working remotely, sometimes it isn’t possible…say, if someone works with classified information in a closed area…and so companies are doing what they can to accommodate working mothers.
This new accommodation includes nursing rooms…private spaces where mothers can safely and privately retreat and care for their young baby. Spaces can be designed for convenience and comfort, including adding lockers for pumping equipment, waste disposal units, sinks, wipe-able fabrics and more. Rooms can be furnished with comfortable seating, adjustable lighting, and aesthetically pleasing artwork.
For a mother to balance a career and a new baby especially is profoundly challenging. Anything an employer can do to assist with that balance will be a useful edge in helping to keep their best professionals not only productive, but comfortable and stable too.
Interested in Helping New Moms In Your Office?
If you’d like to find out more about offering spaces for new mothers in your workplace, and how you can help your best employees achieve ideal work-life balance, reach out to the office design pros at Bellia! We’ll be happy to meet with you and discuss ideas, transformations, and redesigns of your office space, and how to make the best of it for all of your employees.
Click here to request a free workspace evaluation, and let us help you love the space you’re in!
What Is Biophilic Design, And What Is Its Role in Office Space?
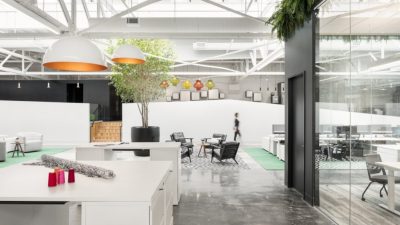
Are you employing elements of biophilic design in your workplace? Chances are that you are to some extent, even if you’re not familiar with the term. As more and more employees are returning to the workplace, companies are doing more to enhance their working environment. Biophilic design can play a large role in improving the office atmosphere.
First, let’s discuss what the term actually means. Stephen Kellert, a professor at Yale University, is quoted as saying “Biophilic design is an approach that seeks to fuse nature with architecture—not just inspiring natural design but specifically affecting how buildings and communities function.”
It’s probably a bit simplistic to suggest that this simply means adding plants to the office, although that is certainly an element of biophilic design. Ultimately, it involves truly bringing your employees closer to nature however possible. Each added aspect of biophilic design in the office helps reduce stress, and makes for a more comfortable and productive work environment.
Biophilic design includes multiple steps when it comes to remaking an office. Among them are using environmental features such as greenery and water, making the most of sunlight and your office’s space potential, using natural shapes and forms (i.e. using nature-inspired colors and images), and using spaces to improve human relationships.
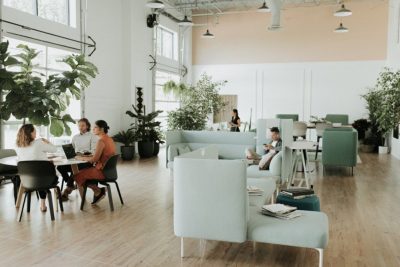 Introducing a new level of biophilic design in the workplace also promotes sustainable behaviors, and reminds us of the ever-growing importance of nature in a digital age.
Introducing a new level of biophilic design in the workplace also promotes sustainable behaviors, and reminds us of the ever-growing importance of nature in a digital age.
While all of this sounds like a modern concept, this idea has actually existed for many decades. The recent pandemic, however, with its effect on employees leaving and then returning to the workplace, helped to place a whole new emphasis on reducing stress in the workplace however possible. Biophilic design can create a whole new environment in your workplace…one that employees truly look forward to being in.
Are you interested in finding out more about this concept, and the difference it can make in your office? Reach out to the office design team at Bellia today, and ask us about how we can improve your office space, your working environment, and your bottom line. We’re happy to help you and your employees love the space you’re in!
Request Your FREE Workspace Evaluation Here!
Sources:
https://www.haworth.com/na/en/spark/articles/2020/biophilic-design.html
https://www.haworth.com/na/en/spark/articles/2022/q3/activating-biophilic-design-in-the-workplace.html

