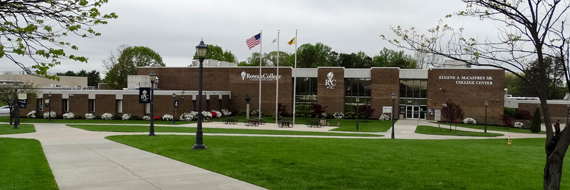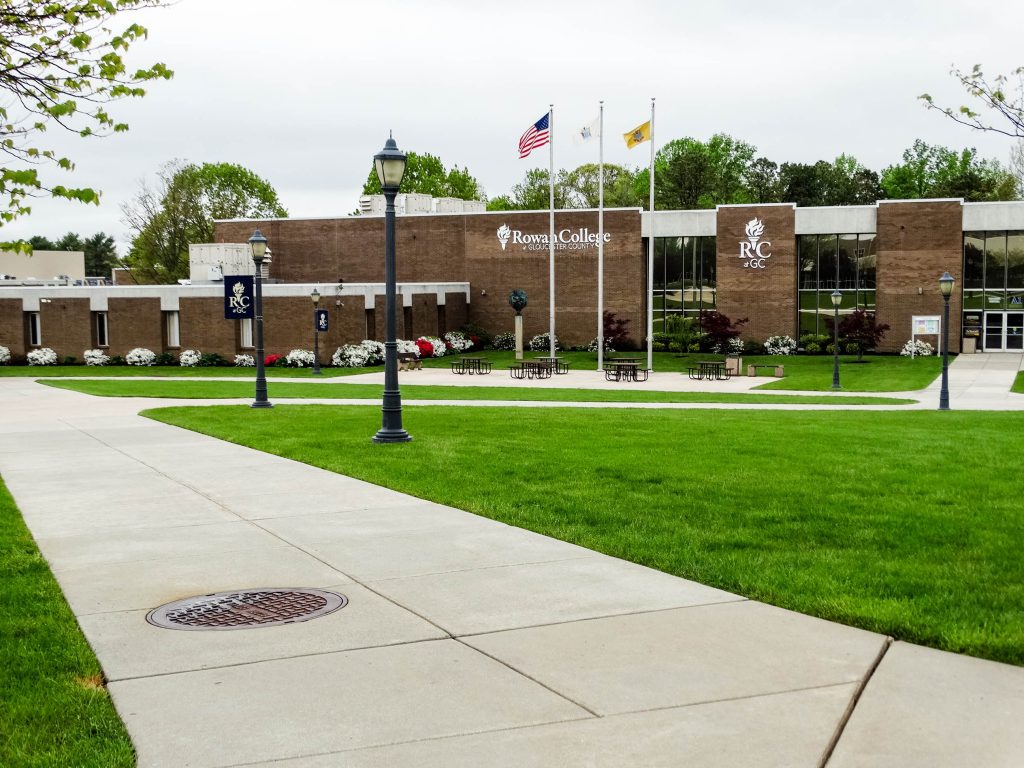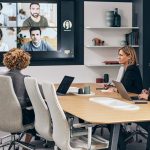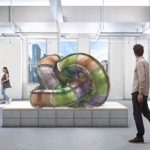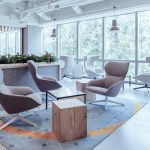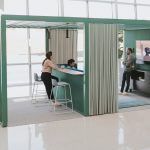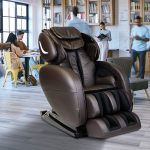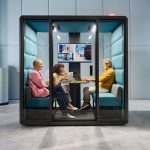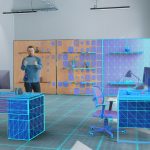Author Archives: Bellia Office Furniture
American Water in Camden, NJ
If you want to view the breathtaking sunset behind the Delaware River and the Philadelphia skyline look no further than the new headquarters of American Water on the Camden Waterfront. A 220,000 square foot structure features a design element of a see-through glass storefront that allows both employees and residents of Camden to view the cityscape.
As the revitalization of the Camden waterfront continues, American Water will be moving from Voorhees, NJ to Camden, NJ in September, which means Bellia is busy working to get the space furnished.
The new five-story building is a LEED Platinum building and features a water reuse system, four-story water walls, LED lighting and solar shades and 18 water-filling stations. It also contains co-working and community spaces, an employee cafeteria and a fitness center.
In a recent article written by Phaedra Trethan of the Courier Post, American Water’s presence will be abundantly clear on the Camden Waterfront, “thanks to to 14-foot-high letters spelling out its name atop its building, lit in colors that will coordinate with those on the Benjamin Franklin Bridge, Camden City Hall, or in observance of holidays or causes, like pink for breast cancer awareness.”
To read more about the revitalization of Camden’s Waterfront and American Water’s involvement, here are links to recent articles about the project:
3 Office Design Ideas To Increase Productivity
Our employees are the driving force in what keeps companies growing, so when you invest in the furniture and design of your space, you want to keep the ultimate goals of your business in mind. Effective office design includes creating spaces that increase productivity amongst their staff.
If you want to add to your bottom line, it is important to give employees a workspace that empowers them so that they can perform at an optimal level. Here are 3 office design ideas that will maximize productivity levels of your employees.
Optimize your space
Flexibility is the key in optimizing your space. Employees need different spaces for which to do different tasks. A one size fits all approach will not work. Just because a game room and indoor gardens worked for one company, doesn’t mean it will work for you. It is important when considering your space, to keep your employees, the types of tasks they do and their needs in mind. Even though most workspaces have become more open, many employees still complain about overcrowding. Your employees need to be able to freely work and move without disturbing others because overcrowding in offices spaces is linked to poor employee performance.
Use Furniture to Your Advantage
Furniture is an investment that your employees will thank you for. In your workspace, you should purchase the highest quality furniture that you can afford because it will allow your employees to work more comfortably and be less prone to common workplace ailments like neck and back problems. Furniture should also be adjustable and flexible. Additionally, modular furniture allows for reconfiguration in order to have privacy or collaborate when needed. This will create spaces that can be adapted to whatever is required. Demountable glass walls can be used reduce noise or open up a space when necessary.
Make your space legible
When your employees enter your space, they look for markers that indicate the intended use of the space. Flexibility in a space is important, but sometimes it can become confusing simply due to the number of options available. When your workspace is legible, your employees will quickly and easily know exactly how to navigate the space. The less energy your employees have to exert figuring out where and how to do the work they need to accomplish, the more productive they will be.
Are you ready to create a more productive workspace? Let Bellia help you. We will do a thorough analysis of your space and help you create the space you want. Give us a call today, to discuss ways that we can help you reach your goals.
Acoustic and Visual Privacy in the Workplace
Did you know that one of the biggest factors in job satisfaction is privacy in the workplace? According to a recent study of over 50,000 workers, the number one source of job dissatisfaction is lack of privacy.
Now that offices are being designed to reflect an open floor plan, workers need spaces that will provide by visual and acoustic privacy for personal and work-related matters. In any industry, having areas in the space that offer privacy for calls or meetings with clients or even with other staff members so that sensitive information which requires discretion and confidentiality can be discussed. If you want to achieve increased job satisfaction and engagement for your employees, here are a few design considerations to think about.
Acoustic Privacy
One of the most important aspects of acoustic privacy is achieving speech privacy in a workplace. Speech privacy simply means that when conversations are taking place, listeners may hear sounds, but cannot make out what the speakers are saying. In design, to achieve the correct level of speech privacy, it requires a careful analysis of the space taking into consideration, function, physical design elements including walls, ceilings and floors, ambient environment and background sounds.
Ways to Achieve Effective Acoustical Design
Haworth suggests following the ABCs of acoustical workspace design by using design features that absorb, block and cover sound to achieve speech privacy.
Absorbing sound: carpeted floors, area rugs, absorptive ceilings will reduce sound levels in a room and cut down on reflection of sound which causes conversations and speech to carry throughout your space.
Blocking sound: using walls, moveable partitions, double pane glass walls, and suspended ceiling tiles provide a physical barrier to block the transmission of speech sounds between rooms.
Covering sound: The best way to cover sounds is to use a masking system. Masking systems are programmed to reduce the noise made by conversations and speech.
Visual Privacy
While visual privacy is often hard to achieve, some companies have opted to build a cluster of private, closed office spaces around the edge of the main, open area. Some other options to create privacy are using high back lounge seating or movable partitions.
Are you ready to increase the privacy in your workspace?
At Bellia, we have experience in designing open spaces that maintain a certain level of acoustic and visual privacy to help companies create atmospheres that increase productivity, job satisfaction and engagement. Let us evaluate your space today!
The 4 Design Elements That You Need for a Legible Workspace
Rapidly changing technology and the influx of millennials and Gen Z in the workplace continue to change the way offices are designed. The work style of the new workforce is much more collaborative and driven by the need for social connections. Further, they want choices in the way that they work, so they need a variety of options from which to choose. They don’t want rows of cubicles or private offices, they want excitement and diversity in the look and feel of their space. So the workplace continues to change in order to suit their needs.
Office design is now focusing on creating legibility in the workspace.
What is a legible workspace?
Legibility is a people-centered approach that offers office configurations that are easy to navigate and easy to understand. According to Ann Harten of Haworth, “Legibility can be designed into the office space by using landmarks that help people orient themselves. One can also leverage outside landmarks and signage to further guide people. These markers allow employees to create a “mental map” of the layout and find any location within the building, even with limited experience with that building.” For millennials, and especially for Gen Z, the intended use of a space needs to be clear, if there is any sort of ambiguity about what a space is supposed to be used for, the space will simply be wasted because they will avoid using it.
If your space is designed with legibility in mind, your employees benefit because it will make choosing a spot for their next task and the transition between different work modes easier and quicker for everyone. It reduces the amount of energy, time and stress related to navigating the space which makes the workplace more effective and productive.
The legibility of your space can be accomplished through these simple design elements:
- Landmarks: Interior features such as a kitchen area or breakout space act as landmarks which are important physical cues within a building. They can also be outside the facility, such as other buildings or landscapes that can be seen through windows. Landmarks are important because they serve as a way people can anchor themselves in the space.
- Plan configuration: The configuration of a workspace needs to be as clear as possible and easy to understand. When configuration of a space is irregular, or cubicle farms, it creates confusion and stress for employees.
- Visual access: It is important that the workspace is open without workstations or walls blocking visual access. This will allow people entering the space to see landmarks, make a quick mental map in order to navigate their workspace easily.
- Signage: Signage can also serve as landmarks or provide information about the intended use of the space.
If you want to increase the legibility of your space, Bellia can help. We will do a thorough evaluation of your space to help you determine ways that you can have a legible workspace that will increase the efficiency, productivity and happiness of your employees, Give us a call today!
The #1 Way to Increase Employee Collaboration
When you look to design blogs to offer ideas about ways that you can increase collaboration, they discuss effective ways that you can do that within your space. When you think of collaboration, oftentimes it is happening in a conference room, or in a breakout space or somewhere inside the building. But according to Haworth, who are always on top of the trends, it’s time for companies to think outside of the box to get your employee’s in collaboration mode–by sending them outside!
According to Harvard physician Eva M. Selhub, co-author of Your Brain on Nature, when you spend time outdoors, it turns off the stress responses in your brain and switches on the neurons that allow higher brain centers to be accessed. This increases concentration, improves memory and makes people more creative and productive. All of these benefits come from just getting outside during the course of the work day. Also, by being outside, it reduces mental fatigue and will naturally energize your staff.
So if your space will allow for it, think about creating some areas that provide your employees a place to get outside when the weather is nice and get those creative, innovation making ideas flowing. By having small comfortable seating areas or cafe tables for collaborative meetings, your business will benefit tremendously and frankly, so will your employees. Just being outside reduces stress levels and makes people feel happier.
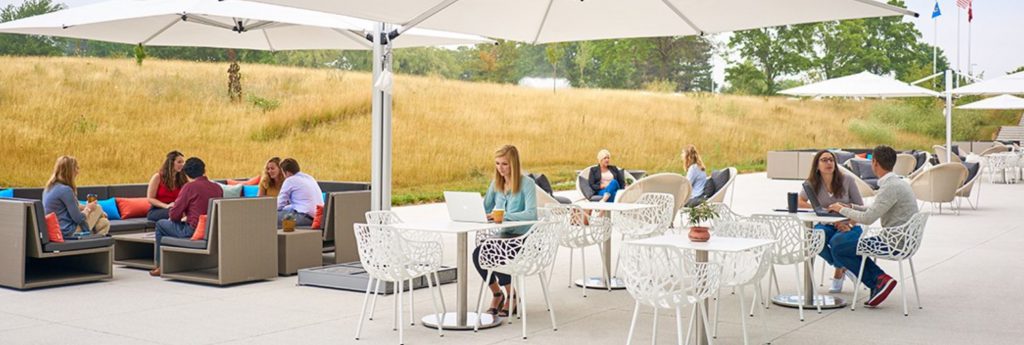
Neuroscientists find that when we go outside and sit or walk in nature, the front of our brains begin to quiet down and the back of our brains start firing with “flashes of insight” and ideas. So, many companies who can’t create a dedicated space outside for their employees to work, encourage their employees to have walking meetings. This not only promotes wellness amongst your staff, but is a great way to utilize the benefits that come with being outside.
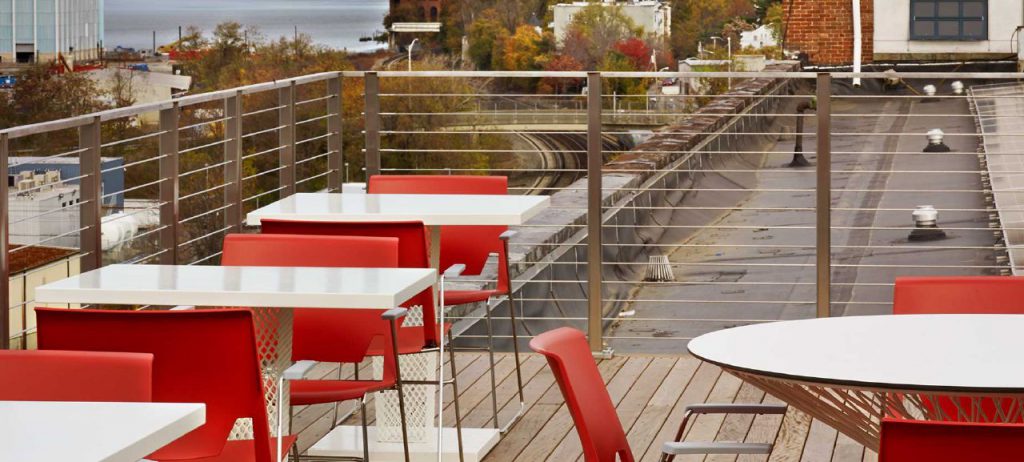
Do you think you have an outdoor space that is ready to be turned into collaboration area? Let Bellia help. We have extensive experience in the design industry that will transform the way you work and help you reach your business goals! Contact us today to set up a time that we can evaluate your space.
3 Trends in Healthcare Interiors
As the design of hospital interiors continues to evolve, they are increasingly becoming spaces that are attractive, friendly and sophisticated. The stark white walls and clinical feel of past healthcare settings, have been replaced with home-like spaces that keep the patient’s comfort in mind. Here are a few trends emerging in healthcare settings:
Environmentally-friendly design. This trend is one that is predominant in all industries, and the healthcare industry is no different. Studies have shown that exposure to natural light, fresh air, interior gardens and views of natural landscapes, either directly or indirectly, aid in the healing process of patients. Healthcare environments are continuing to trend towards more natural interiors for medical spaces because it is now understand just how important it is, not only aesthetically, but because of the benefits it provides for patients.
Patient-focused. In the past, doctor’s offices or hospitals may have been described as sterile, clinical and uninviting. Hospitals and healthcare facilities are now taking a page out of the hospitality sector, and creating, warm, and welcoming spaces that take into account the comfort of both patients and staff.
Color choices. The colors in healthcare settings have shifted from stark and white, to vibrant and warm colors that create a sense of calm and comfort. Natural colors and organic palettes have become the go-to colors for hospitals and medical offices.
When you use design elements to create a healing environment for patients, not only does it improve patient outcomes but it will also improve staff efficiency and morale. An environment that is welcoming and healing will show your staff that you are committed not only to the quality and care of your patients but the well-being of your staff as well. Let Bellia assess and analyze your healthcare facility to see how we can assist in the evolution of your space.
Meet Luciana DiMattia
Luciana DiMattia joined Bellia this year as a Workspace Consultant. She specializes in supporting our clients though the LEED process from conceptual design to achieving LEED certification.
Born and raised in Brazil, Luciana moved to the United States in 1999 to pursue her degree in architecture. She received her degree from the University of Colorado at Boulder and later received her Masters of Architecture from University of Pennsylvania in 2005. In 2006, she earned her LEED AP accreditation. Luciana has over 20 years of experience in the field and has worked in architectural firms in Brazil, PA and NJ. She also has taught Interior Design studio courses at Thomas Jefferson University (formerly Philadelphia University). During her time at Thomas Jefferson University, she taught courses related to Energy Conservation and Environmental Sustainability and was a key participant in several projects in the US and abroad while pursuing her LEED certification.

3 Design Features Your Office Needs
The design and furniture that create your workspace play an important role in productivity, employee morale, recruitment and retention and innovation. As new college graduates enter the workforce, you want your space to feel welcoming and create a culture that fosters collaboration. Most importantly, when top talent and potential employees walk through your doors, you want your workspace to appeal to them.
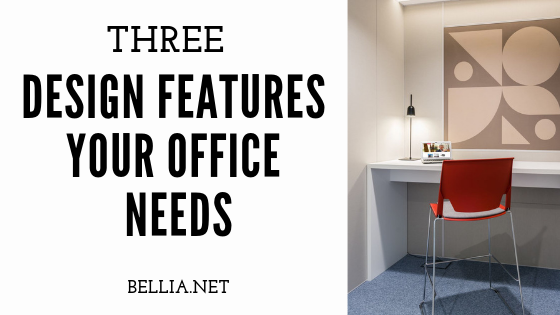
Here are 3 design features that potential employees will be looking for this year.
Breakout Spaces
In recent years, break rooms, once spaces dedicated to grabbing a cup of coffee and a place to sit and eat lunch. have evolved into beautifully designed spaces that look like cafes or homestyle kitchens. Breakout spaces are places that are designed to be social and comfortable and allow employees to unwind. The latest trend in breakout spaces takes the idea of unwinding to a whole new level. Companies are starting to create spaces that are comfortable enough that you can lay down and take a quick nap, meditate or practice some mid-day yoga.
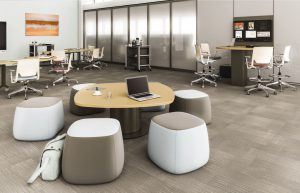
Adaptable Furniture
The reason that your space needs adaptable furniture is that it allows employees to change a room to meet their needs easily. Giving employees that ability to control the way that they work through multifunctional furniture is a simple way to make your employees feel valued. If you use modular furniture in a space, it can quickly be moved together to create a collaborative workspace. Height adjustable desks in office spaces, allow employees to choose if they want to sit or stand while they work. This flexibility of design, keeping the employees needs in mind, is a big selling point for potential employees.
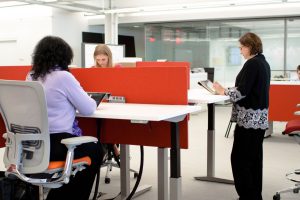
Biophilic Office DesignThe new workforce are environmentally conscious and an easy way to reflect these values is by bringing the outdoors into your workspace. Biophilic Design is more than just adding plants into the office, it also includes using a variety of natural materials like stone, metal and wood. The latest trend in Biophilic design is to use subtle variations in natural hues and materials to create depth in the space.
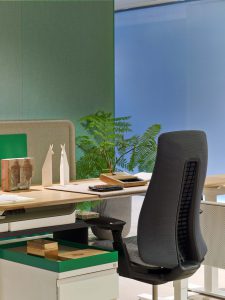
Are you ready to transform your workplace or enhance your current office to attract top college graduates and potential employees to your company? Let Bellia help. Take a look at our latest projects on our showcase page.
Tips for Choosing The Best Office Chair
Want the Best Office Chair for your workstation? Many office workers spend the greater part of their days sitting at a desk. Numerous studies have shown that sitting all day long can have negative impacts on the health and well-being of your employees. By choosing a chair with well-designed ergonomics, that provide proper support while sitting can offset many of the detrimental effects of being in that chair for 8 hours a day. Not to mention, when you use a well-designed ergonomic office chair there, are added benefits including increased productivity and engagement, and decreased instances of back pain, neck tension and carpal tunnel syndrome.
Here are some things to consider to help you choose a well-designed office chair:
Lumbar Support. Lumbar support are features on the chair that will help position your lower back. It is is important because the muscles in your lower back are doing most of the heavy lifting when you are sitting. A chair that has proper lumbar support will adjust with the curvature of your spine and take the pressure off of it. The chair you choose should have adjustable lumbar support resulting in better posture and less back strain.
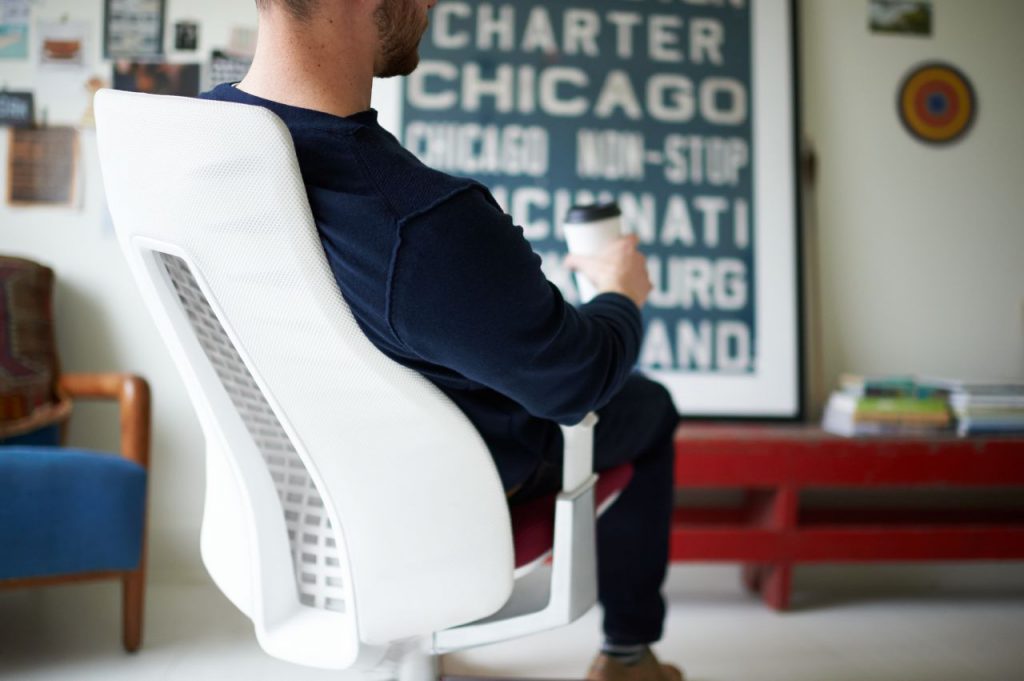
Adjustable Arms and Height. These two features are important because humans come in all different shapes and sizes and a one size fits all approach with office chairs won’t always work for every person. When the arms and height can be adjusted, it will allow for employees feet to sit flat on the floor and their arms to rest comfortably on the chair.
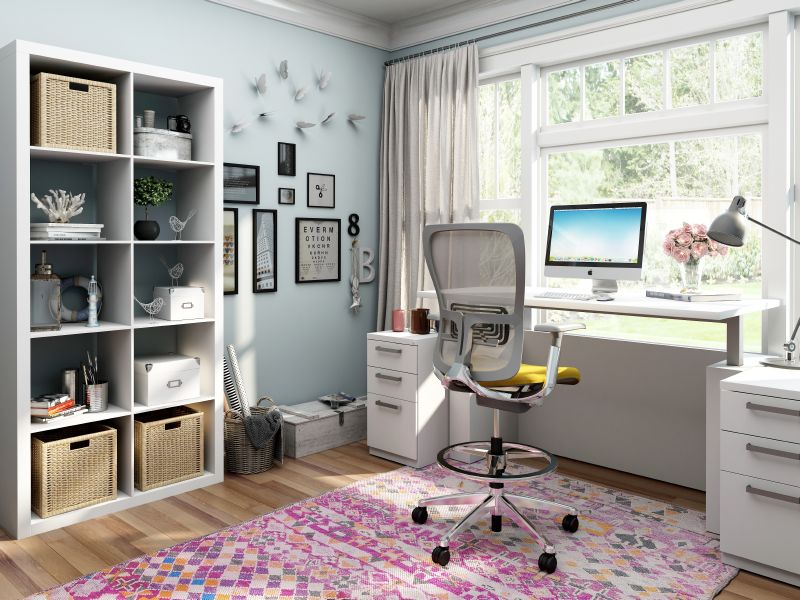
Comfortable Material. It is important that your office chair be made of high quality, comfortable material that provides cushioning. Because your employees will be seated for extended periods of time, the material should also be breathable.

If you need help choosing the ideal office chair, our experts at Bellia can help. To get you started, here are office chairs that will meet all of your employees needs.
3 Design Trends in Higher Education Facilities
As Higher Education Facilities face continued pressure to attract the best students and faculty, they continue to find ways to use design to enhance their campuses. Here are just a few of the current trends in higher education design.
Multi-purpose Higher Education Facilities Facilities are the Key to the Future. The single purpose building is quickly becoming a relic of the past on university and college campuses. In their place, are buildings that allow for interaction and collaboration between various departments, faculty and students.
Buildings that are a Gateway to the Campus. Beautifully designed and impressive buildings that are energy efficient, innovative and use state-of-the-art technology, create a good first impression for students and their parents. With these gateway buildings on college and university campuses, they are a wow factor for the visitors and become inviting to the neighborhood and the surrounding community.
Spaces for Collaboration in Higher Education. In most collegiate facilities now, there is a focus on creating spaces that foster an atmosphere of collaboration. Research has shown that by promoting this interaction between disciplines, students and faculty, it supports and enhances effective learning and increases levels of innovation on the campus.
Bellia has worked to create many state-of-the art facilities for universities and campus in the Tri-state area. Here are a few of our recent projects:
Rutgers Nursing and Science Center in Camden, New Jersey. A 200,000 square foot, $62.5 million project, this building creates a multi-departmental building for the nursing and science departments. It includes classrooms, computer labs, conference rooms, lecture halls, student work and study stations and administrative offices. Using green materials and energy efficient systems throughout, not only will it help attract top students to the campus, but create the perfect atmosphere for collaboration and learning amongst faculty and students.
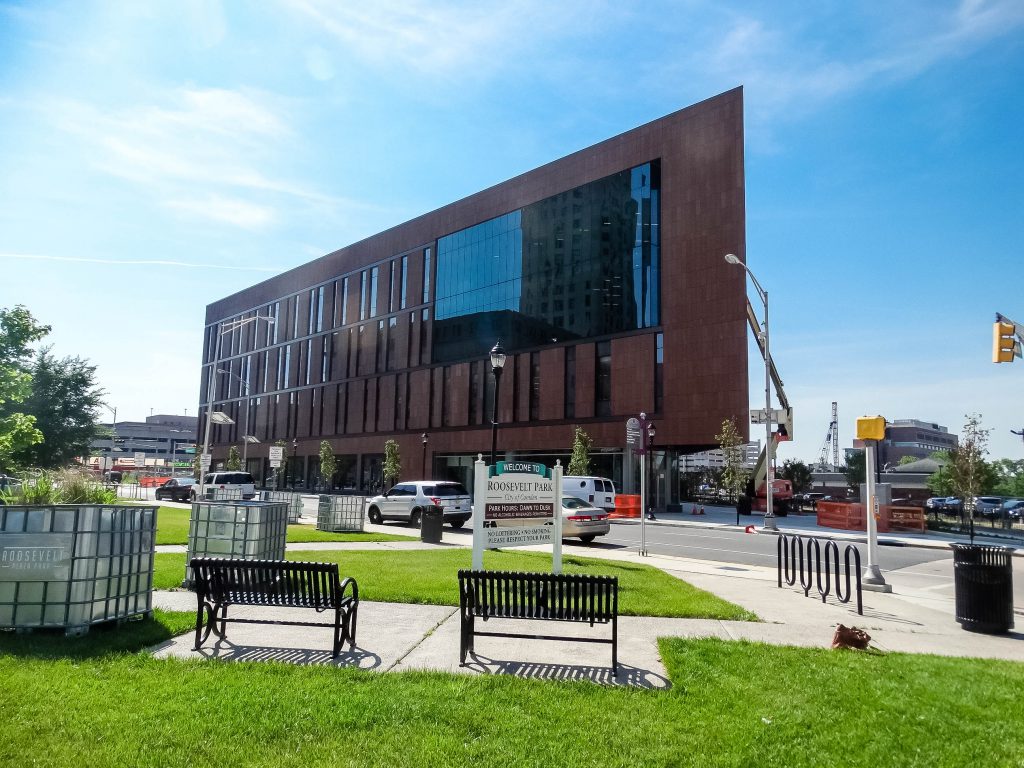
Ocean County College, Jon and Judith Larson Student Center. To accommodate the growing student body and attract new residents to the two year facility they built the 56,000 square foot, 2 story Jon and Judith Larson Student Center. The state of-the-art facility is a LEED certified energy efficient building that includes a cafeteria and coffee bar on the first floor. The second floor is home to the Admissions, Student Affairs and Student Life Offices and Activity and Club rooms, Conference Rooms and Student Lounge.
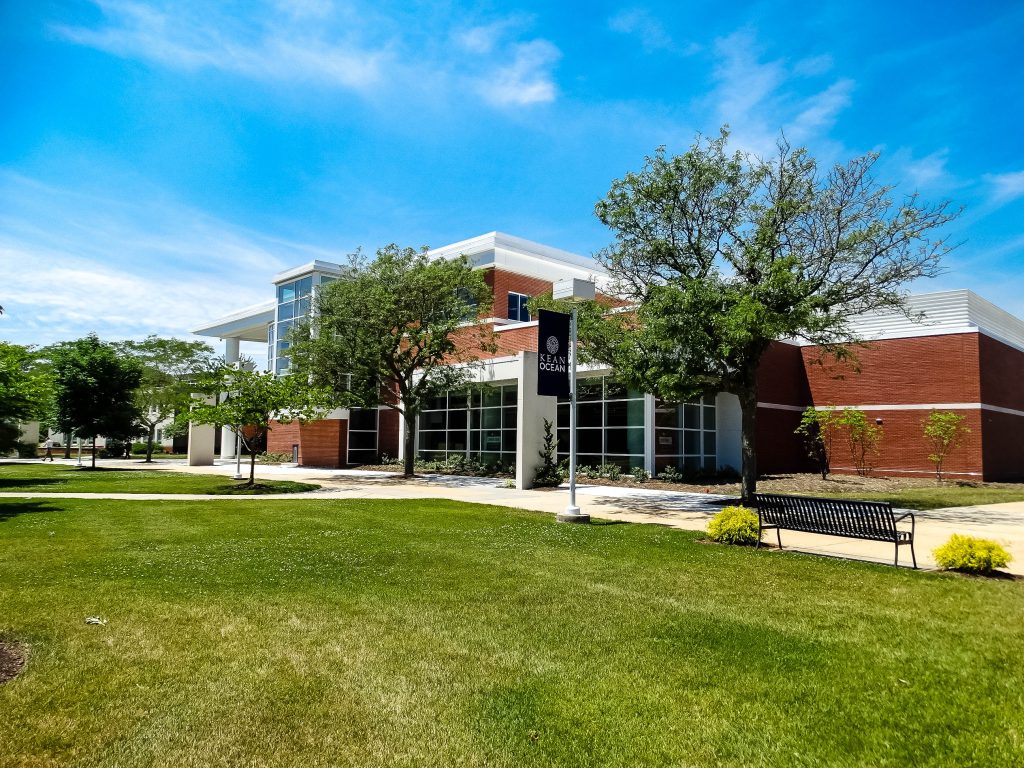
Rowan College at Gloucester County. To attract new students and top educators to the campus, Bellia renovated classrooms and offices to create a collaborative, comfortable learning environment for students and faculty.
