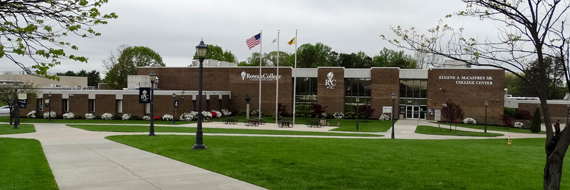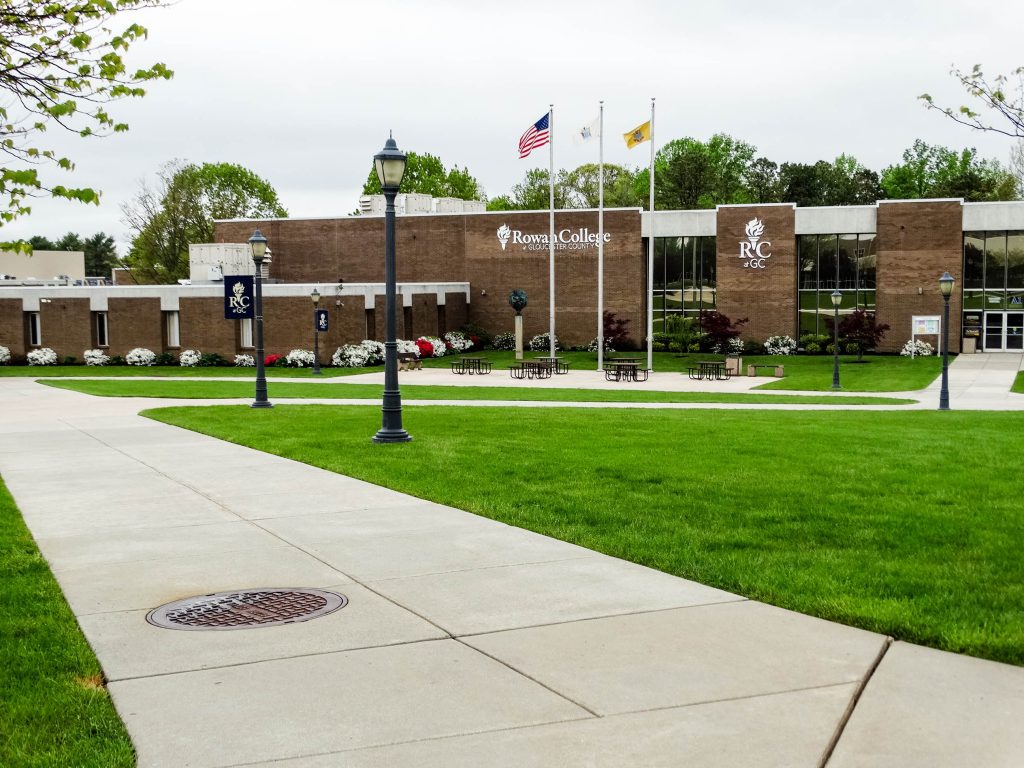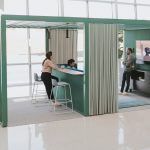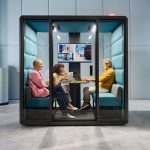3 Design Trends in Higher Education Facilities
As Higher Education Facilities face continued pressure to attract the best students and faculty, they continue to find ways to use design to enhance their campuses. Here are just a few of the current trends in higher education design.
Multi-purpose Higher Education Facilities Facilities are the Key to the Future. The single purpose building is quickly becoming a relic of the past on university and college campuses. In their place, are buildings that allow for interaction and collaboration between various departments, faculty and students.
Buildings that are a Gateway to the Campus. Beautifully designed and impressive buildings that are energy efficient, innovative and use state-of-the-art technology, create a good first impression for students and their parents. With these gateway buildings on college and university campuses, they are a wow factor for the visitors and become inviting to the neighborhood and the surrounding community.
Spaces for Collaboration in Higher Education. In most collegiate facilities now, there is a focus on creating spaces that foster an atmosphere of collaboration. Research has shown that by promoting this interaction between disciplines, students and faculty, it supports and enhances effective learning and increases levels of innovation on the campus.
Bellia has worked to create many state-of-the art facilities for universities and campus in the Tri-state area. Here are a few of our recent projects:
Rutgers Nursing and Science Center in Camden, New Jersey. A 200,000 square foot, $62.5 million project, this building creates a multi-departmental building for the nursing and science departments. It includes classrooms, computer labs, conference rooms, lecture halls, student work and study stations and administrative offices. Using green materials and energy efficient systems throughout, not only will it help attract top students to the campus, but create the perfect atmosphere for collaboration and learning amongst faculty and students.
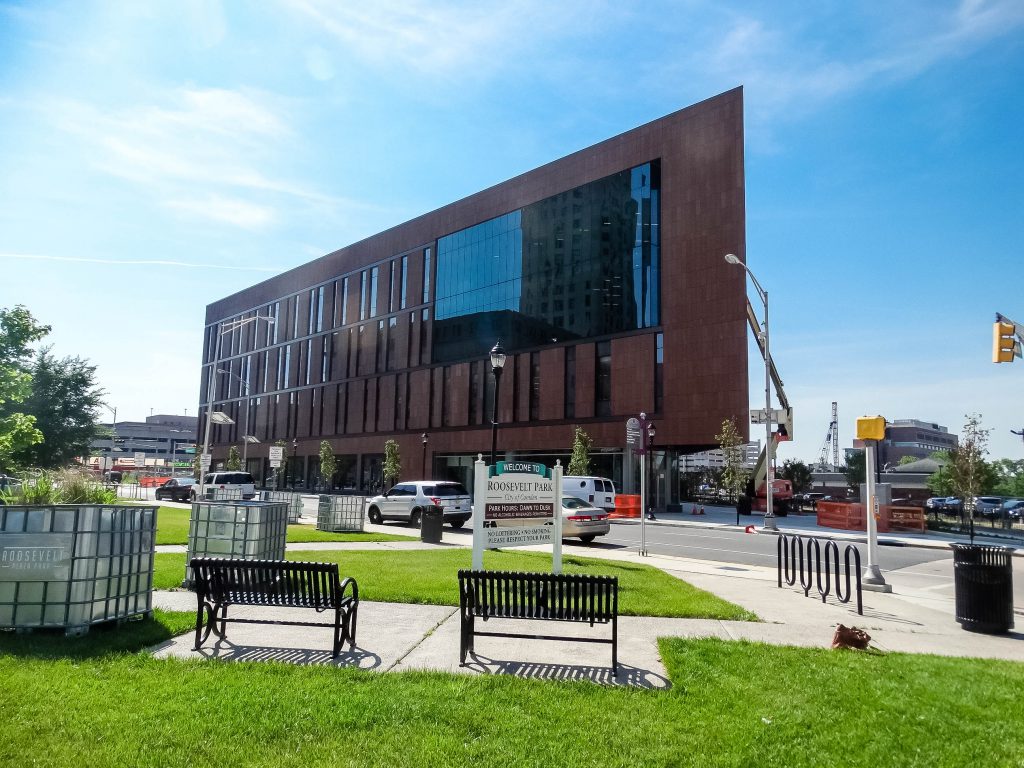
Ocean County College, Jon and Judith Larson Student Center. To accommodate the growing student body and attract new residents to the two year facility they built the 56,000 square foot, 2 story Jon and Judith Larson Student Center. The state of-the-art facility is a LEED certified energy efficient building that includes a cafeteria and coffee bar on the first floor. The second floor is home to the Admissions, Student Affairs and Student Life Offices and Activity and Club rooms, Conference Rooms and Student Lounge.
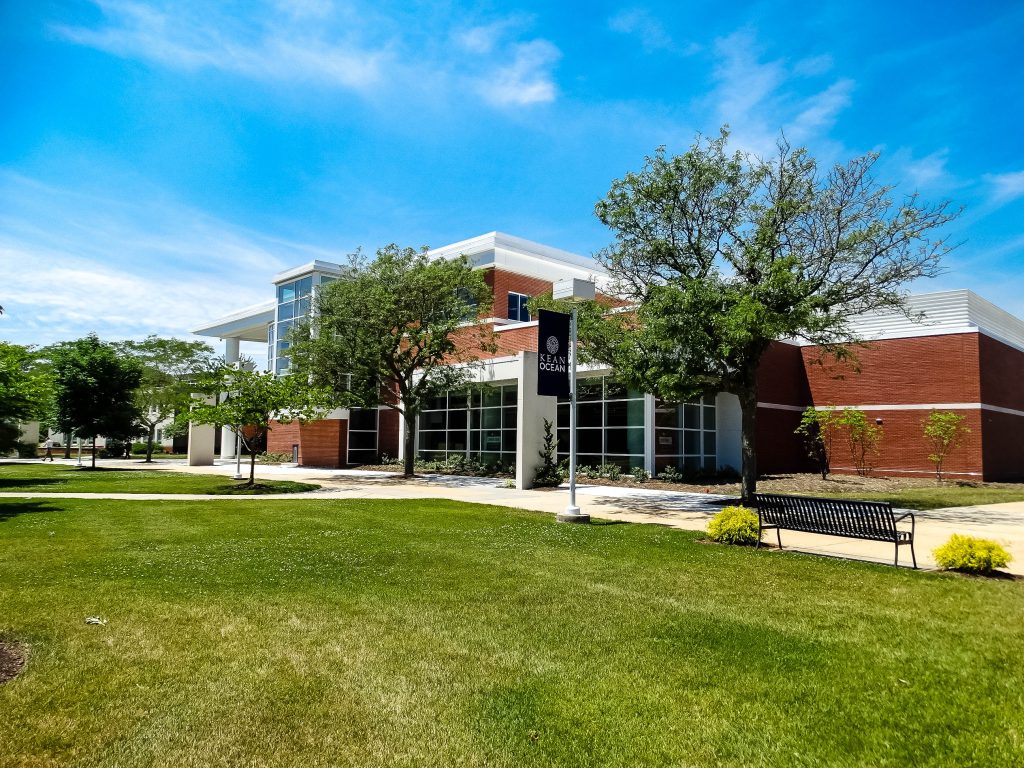
Rowan College at Gloucester County. To attract new students and top educators to the campus, Bellia renovated classrooms and offices to create a collaborative, comfortable learning environment for students and faculty.
