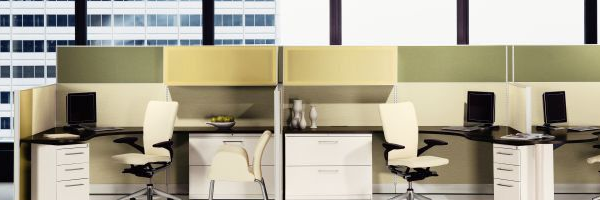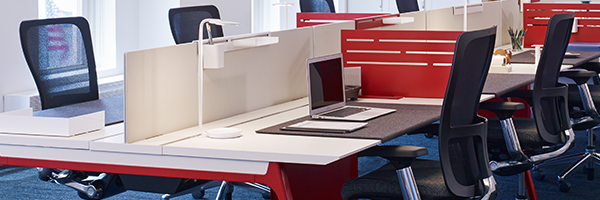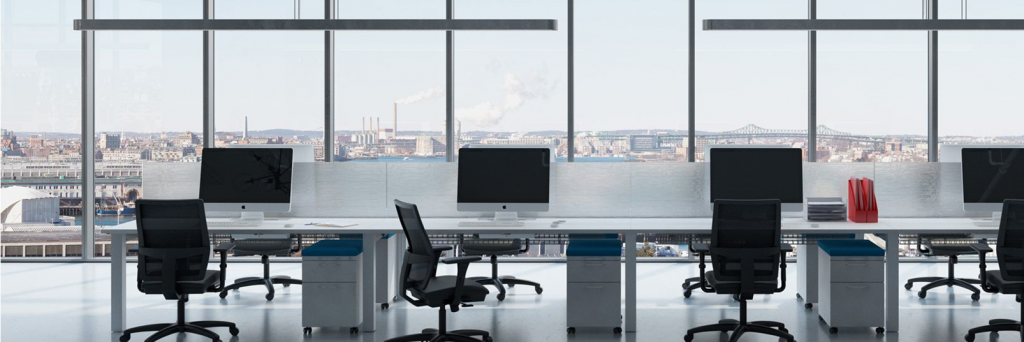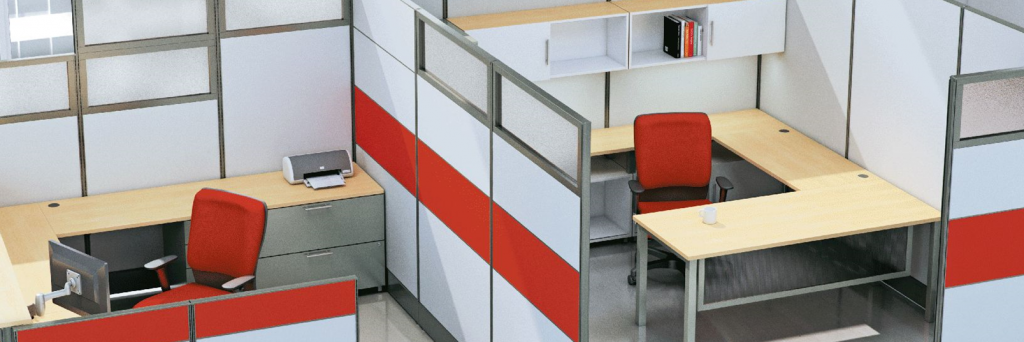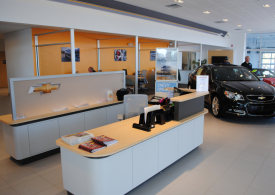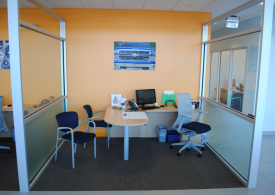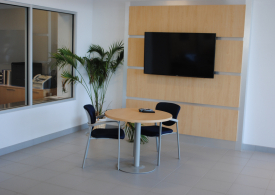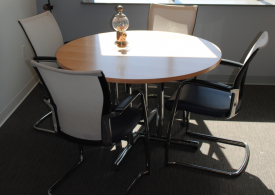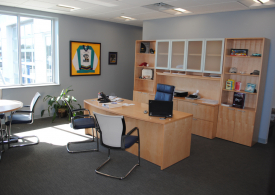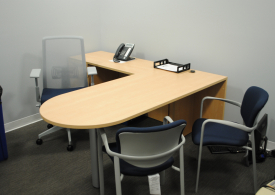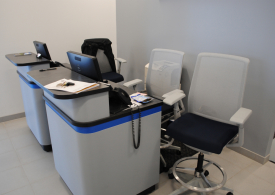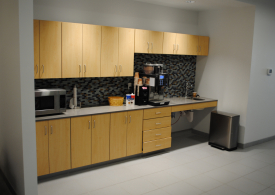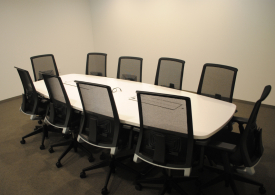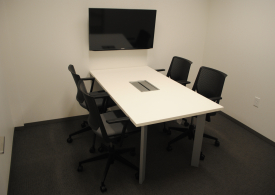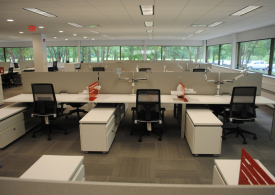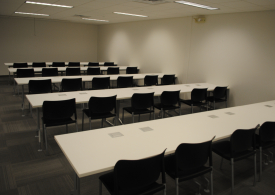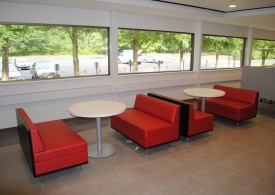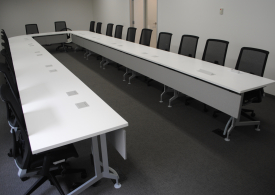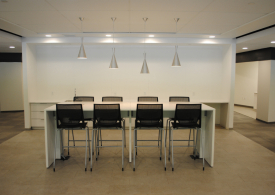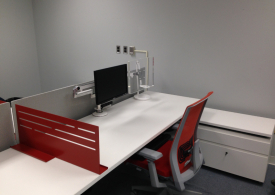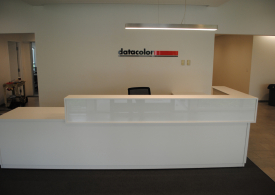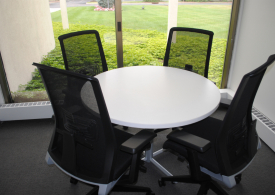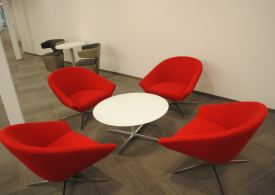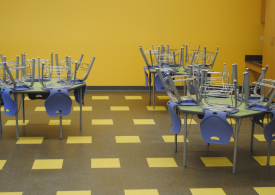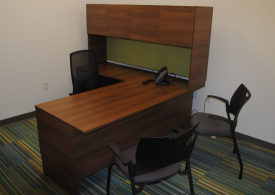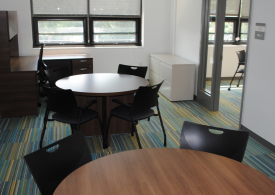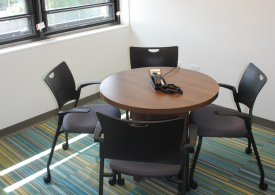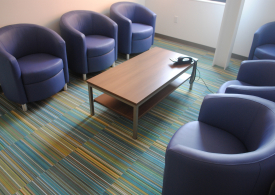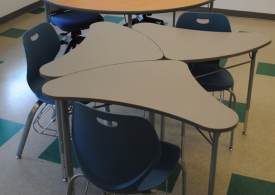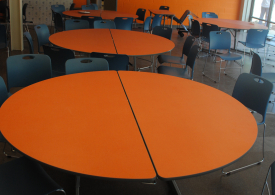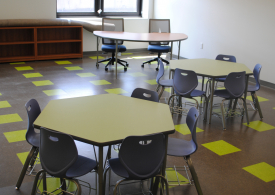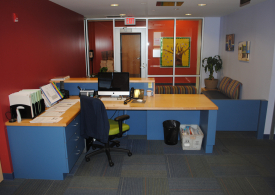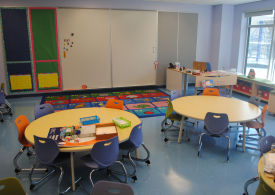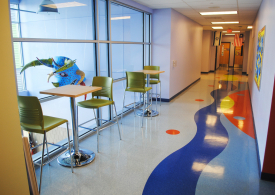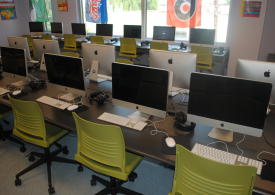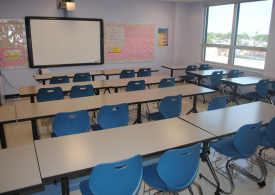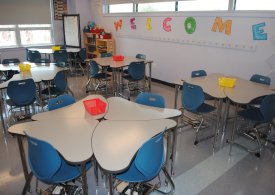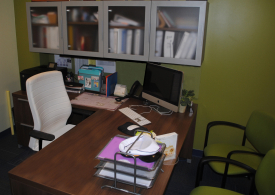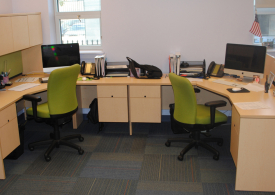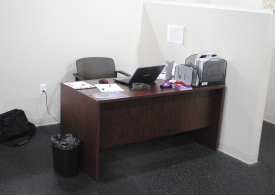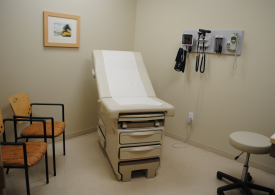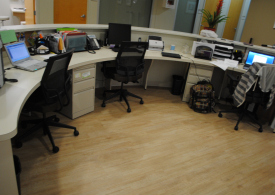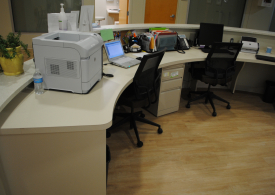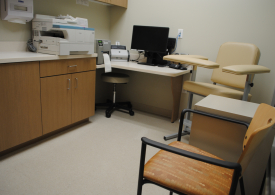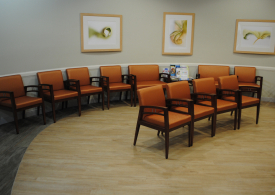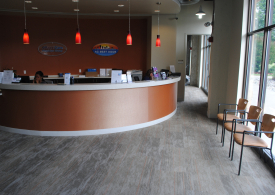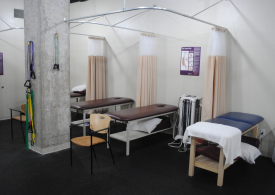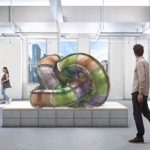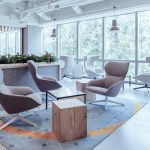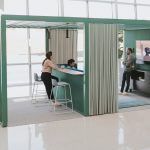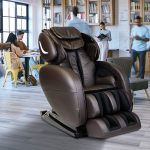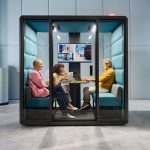Author Archives: Bellia Office Furniture
Haworth – Unigroup Too
Invalid Displayed Gallery
Unigroup Too Info
With squared top trim and tight tolerances, it’s sleek and rectilinear, sophisticated and classic; UniGroup Too’s scale-able panel and component options can meet your interior needs with ease.
There are segmented panels for an architectural look, up-mount storage units for landscaping, and slat pads or markerboards for personalization.
Haworth – Intuity
Invalid Displayed Gallery
Intuity Information
Intuity is a simple solution to the complex challenge of supporting the always evolving needs of people, technology, and workstyles within a workplace.
Designed to provide workspaces that support the dynamic workplace for the long haul – while giving users easy, intuitive access to everyday essentials.
AIS – Oxygen
Invalid Displayed Gallery
AIS Oxygen Information
From open, collaborative spaces to focused environments, Oxygen is designed to meet the demands of any workplace. Engineered for the way you work today, and designed to adapt with you in the future, Oxygen meets the needs of a diverse and ever-changing work environment.
Oxygen benching brings both form and function to the workplace in a package that is as high-tech and multi-functional as it is stylish.
AIS -Divi
Invalid Displayed Gallery
AIS Divi Information
From open plan to private workspaces, Divi can bring your vision to life. Offering panels in permanent monolithic, segmented, glass and stack configurations, virtually any aesthetic can be achieved. Its universal hinge connection system makes it one of the simplest and fastest systems to install.
Gentilini Chevy
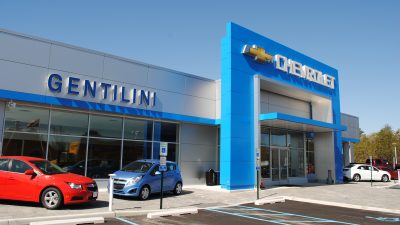
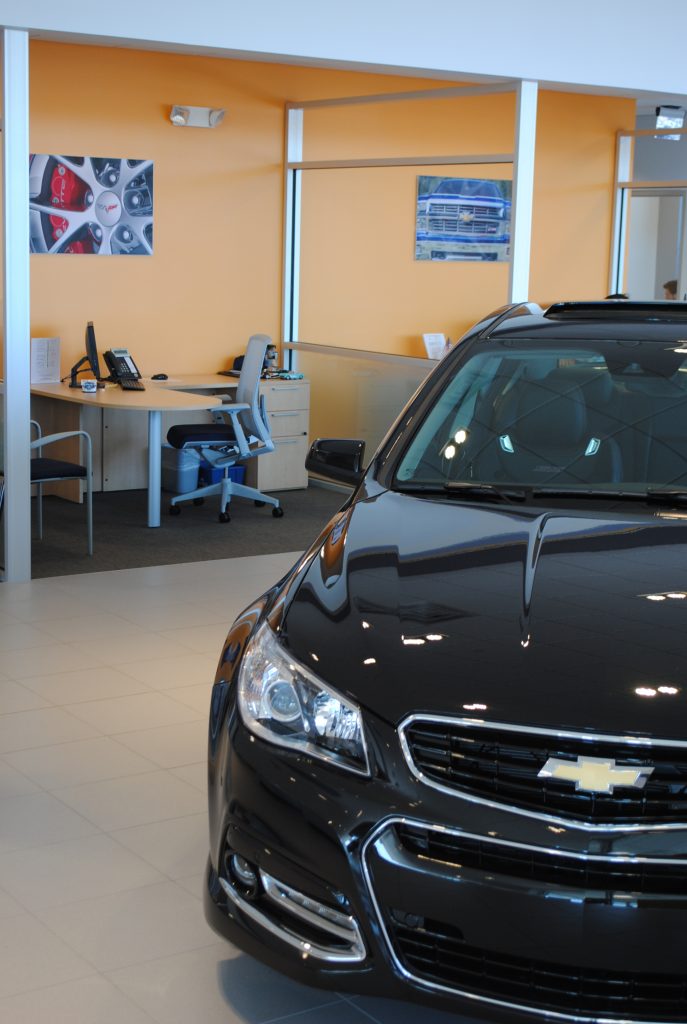 500 John S Penn Blvd Woodbine NJ 08270
500 John S Penn Blvd Woodbine NJ 08270
It was a pleasure to work with Paul Gentilini, Dealer President, on designing this space. We needed to make sure:
- We met the new national Chevy Standards program while also optimizing the space.
- Incorporate a clean and professional design.
- To meet all design goals while remaining in budget.
Bellia delivered full service interior solutions for every area of the dealership. We updated the sales stations to make them more approachable, but also kept them open to the showroom so customers can easily browse. The lounge area is a comfortable environment where anyone would be content to wait while their car is being serviced or paperwork is being finalized. Each area is clean, professional, and meets every standard required, optimizing the entire dealership so that sales are sure to come easy.
Datacolor
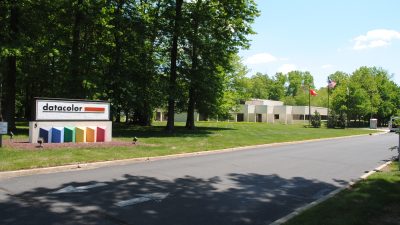
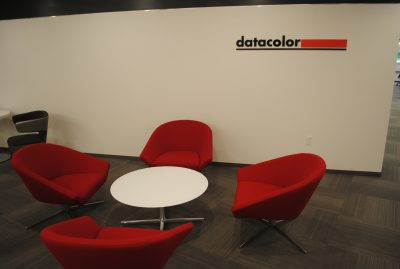 5 Princess Rd, Lawrenceville, NJ 08648
5 Princess Rd, Lawrenceville, NJ 08648
Bellia worked in collaboration with designer Francis Cauffman on doing a redesign for Datacolor that would transition their work methods to accomodate a shifting company culture. Datacolor was looking to:
- Redesign their headquarters in Lawrenceville, NJ to allow for a more collaborative work method amongst their staff.
- Still offer privacy for their team members when needed.
- Update technology to make sure their team is allotted the most up to date methods for completing their work.
The design brought about open area workspaces by eliminating high panels in between desk and opening up larger, more private offices. This would allow for easier interactions between different departments. Quiet rooms were essential additions, as they allow for a slice of privacy in an otherwise open work environment. Informal meeting areas gave staff a place to meet and discuss projects that were less formal than a traditional conference room, taking the pressure out of the work, and ultimately improving project flow.
Wissahickon Charter School
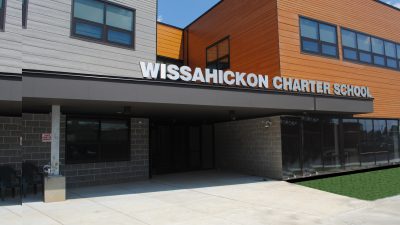
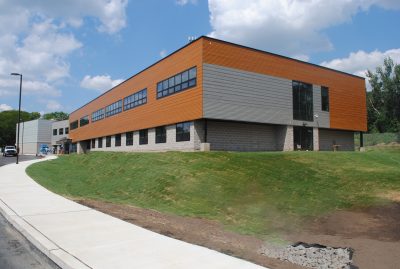 4700 Wissahickon Ave, Philadelphia, PA 19144
4700 Wissahickon Ave, Philadelphia, PA 19144
The Wissahickon Charter School has been planned around three essential elements:
- an environmental focus recognizing the importance of active learning that allows students to experience the curriculum.
- recognition of service learning projects as a key element in students’ academic success.
- an emphasis on family involvement at all levels of the school organization, with special emphasis on parents as partners in the learning experiences of their children.
Bellia contributed to these elements by designing classrooms, offices, and common areas for the new location. Together with the Remington Group, a new design was incorporated that would surely inspire the students and faculty, engage them in conversations leading to learning, and was accommodating of the needs of everyone involved. The offices provided a safe space for students, teachers, and parents to meet, and the Wissahickon color scheme was thoughtfully used throughout the school, creating a sense of consistency.
Pan American Academy Charter School
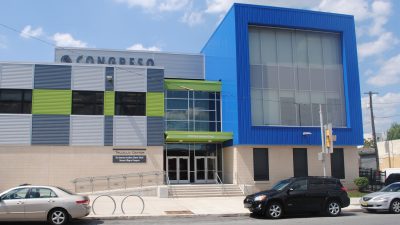
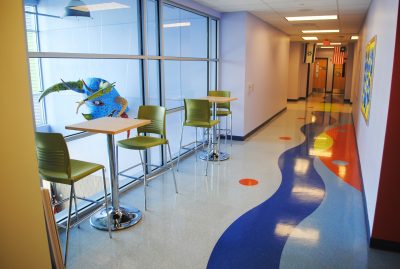 2830 N American St, Philadelphia, PA 19133
2830 N American St, Philadelphia, PA 19133
Pan American Charter School had big plans for their space, including:
- Bringing the fun! Fun leads to creativity, so they wanted their space to reflect an easy-going nature.
- Tying in a theme. Having a consistent theme throughout gives the staff and students a sense of coordination and builds team spirit.
- Enhance the learning experience for every student who walks through their doors.
Bellia introduced a captivating color scheme that gave the school it’s own personality. The design stepped away from what you would picture as the traditional classroom environment, and made each space an engaging, fun learning environment that would still be productive. Bellia created a clean and open computer lab complete with wire and data management and functional features. The administrative offices provide everything the staff may need, including storage options so they can avoid clutter and keep an open and clear mind in their work spaces.
Atlanticare at Cornerstone – Medical Office
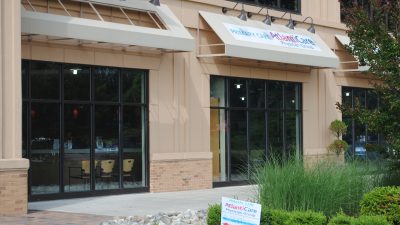
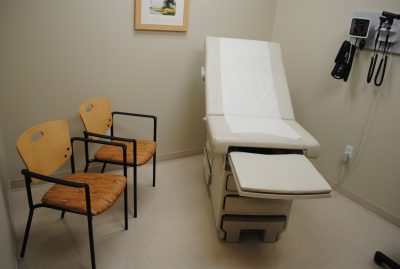 1406 Doughty Road, Egg Harbor NJ
1406 Doughty Road, Egg Harbor NJ
Being one of the region’s largest healthcare organizations, AtlantiCare needed a clean, functional space to serve its clients.
- The exam rooms needed to feel welcoming, but also provide everything a doctor or medical professional may need while seeing patients.
- Nurses stations needed organization and a sense of productivity for the employees.
- Reception needed to be a place of welcoming while also tending to the administrative needs of staff.
Bellia delivered all of this and more. The color scheme and cohesiveness throughout the building gives a professional feel, and the design is not meant to feel “too clinical”. The space is completely functional for its employees, leading to top productivity performance levels and high employee satisfaction.
Why Daylight and Views Matter
As the movie title “A Room with a View” suggests, people seem inherently drawn to an interesting view—natural or otherwise. In fact, they’ll even pay significantly more for it.
In an office setting, the word “view” not only refers to what users see outside the office windows, but also to a user’s perception of an interior space. Everything from the dimensions and materials to options the user sees impacts this interior view; and therefore affects opinions of the space.

