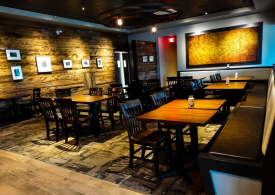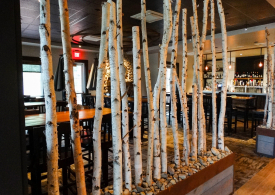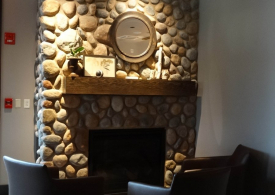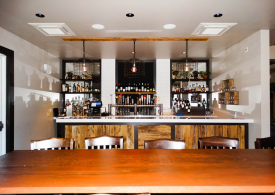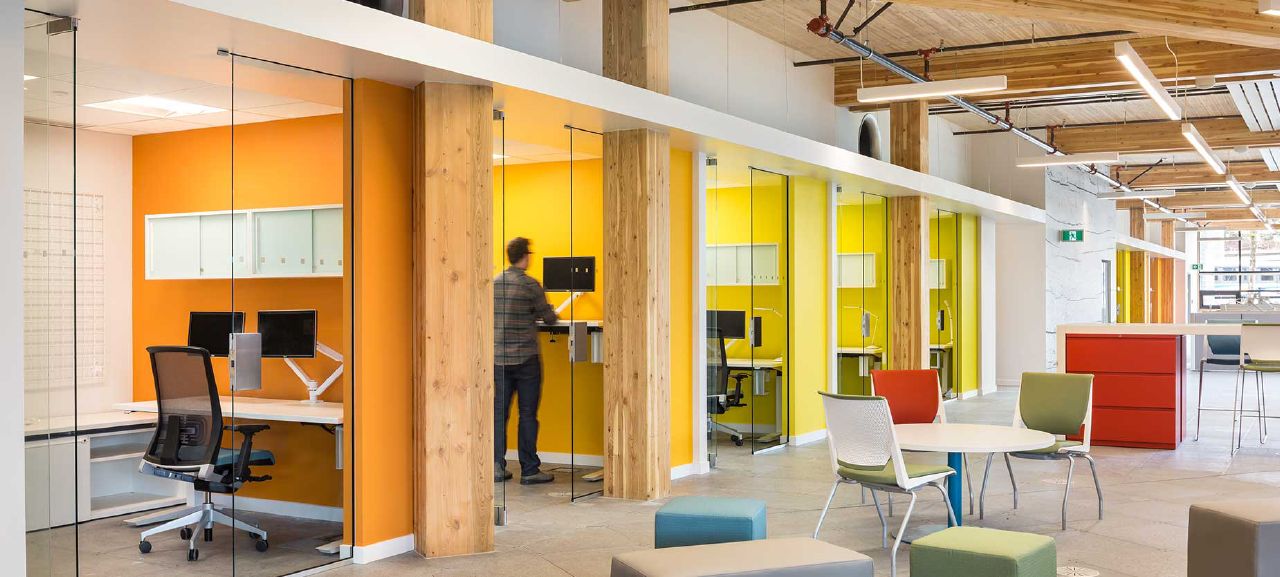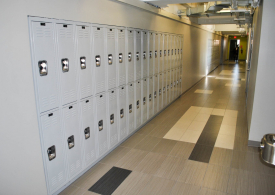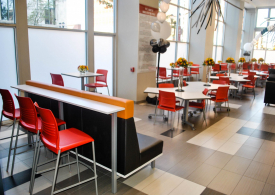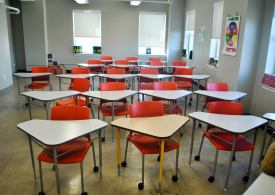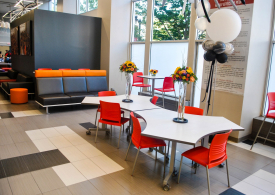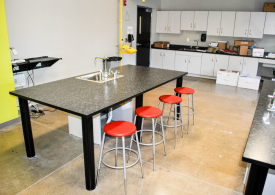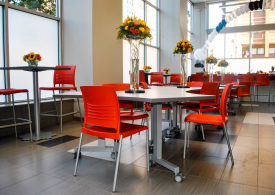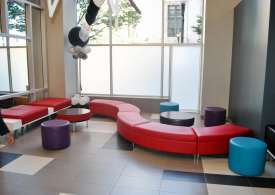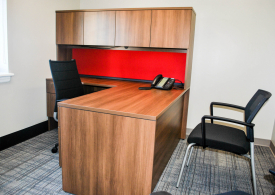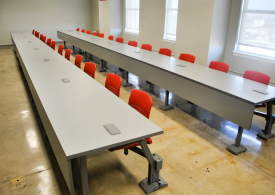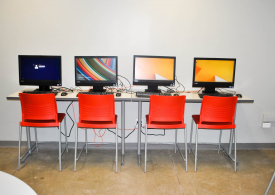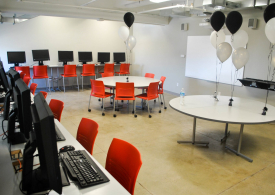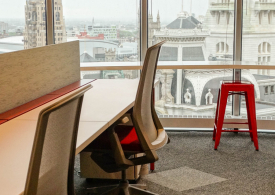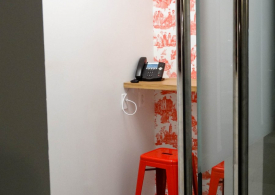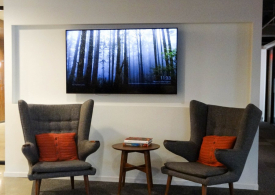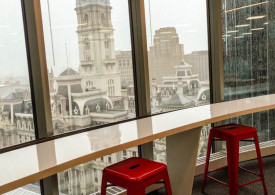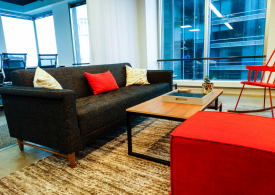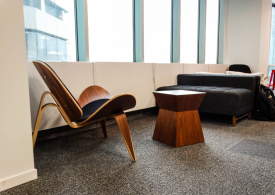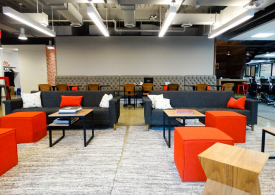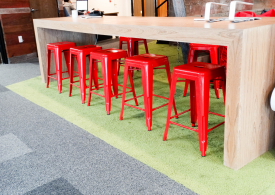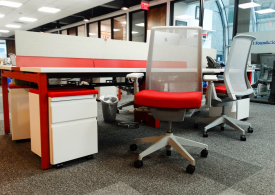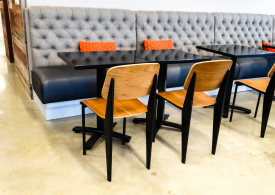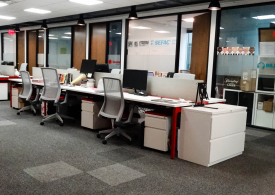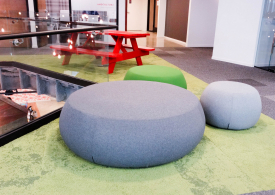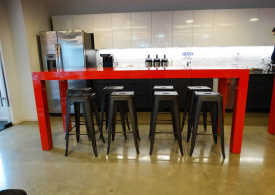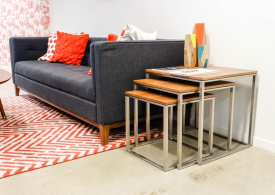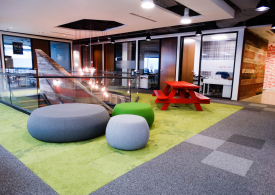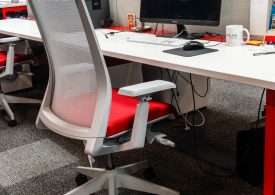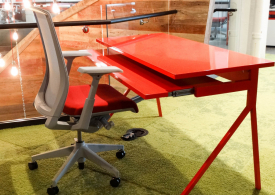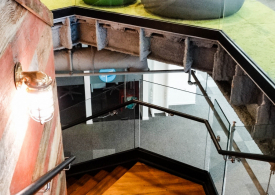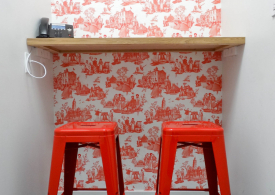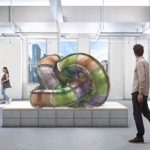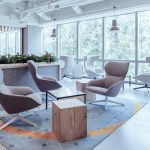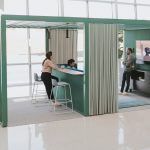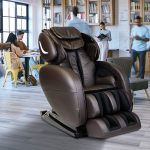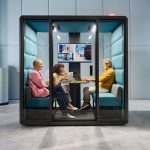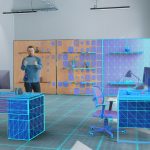Author Archives: Bellia Office Furniture
Designing for focus at work
Employers need open and interactive spaces to encourage collaboration, and such spaces can introduce distractions. Distractions, however, sabotage focus, and focus work is a necessary part of collaborative efforts. How can we solve this conflict? Approach workplace design so that it encourages both collaboration and focus work: Offer employees a variety of workspace options, choice over where, how, and when to best work, and control over workspace features and furnishings. Make the workplace legible and clutter-free so employees won’t waste effort navigating the workplace. Lastly, include “recharge” spaces; focus work takes intense effort, and it requires breaks.
Modern Classroom Design: Collaborative and Flexible Space
Modern classroom design is being driven by rapidly advancing technology, education models have moved towards classrooms where students can easily make connections. The needs of 21st century learners and teachers have changed, leading to a transformation in modern classroom design. The new classroom is one that has a variety of flexible seating options, moveable table arrangements, and accessible technology throughout.
Research shows that learning styles have changed. According to the Center on Teaching and Learning at the University of Oregon, the new generation of learners prefer to multitask, are highly networked and interactive in their learning, learn actively rather than passively, and rely heavily on communications technology to access information. In order for the 21st Century learner to be active and engaged, collaborative modern classroom design is necessary.
What Does Modern Classroom Design Look Like?
Flexible seating options: Classrooms should have different seating choices. Options include: chairs on wheels providing ease in mobility for group work and collaborative learning; chairs that rock, stools of differing heights, or even some bean bag chairs offering students the flexibility that they desire.
Teacher stations: Teachers used to have a designated corner of the room that took up 25 percent of the classroom, experts recommend using smaller, moveable teacher stations to allow for more student space, providing teachers the flexibility and mobility they need to interact with their students effortlessly.
Moveable tables/adjustable student work stations: Instead of traditional desks, tables on wheels make it easy for teachers to reconfigure the classroom according to the activity. Furniture should be lightweight and moveable to accommodate workgroups of different sizes. Table size and shape can vary to offer flexibility for the space.
Technology Integration: Classrooms have mobile carts which double as a powering stations for laptops and tablets, data plugs and outlets should be easily accessible for students, and classrooms should be equipped with wireless capabilities for students to connect.
With these simple design changes, students stand to benefit in many ways. Research states that educational experiences that are active, social, and engaging lead to deeper learning. Case studies have also found that collaborative classrooms lead to improved grades, happier learners, and more real world connections to learning; collaborative and flexible spaces are the new standard for 21st century classroom design.
Sources:
1. UNC Charlotte, The Center for Teaching and Learning website. “Collaborative Learning Spaces.”
2. “Flexible Classrooms: Providing the Learning Environment That Kids Need.” Edutopia.
3. “Collaborative Learning;Group Work.” Cornell University Center For Teaching Excellence.
4.”Designing Learning Spaces for 21st Century Learners.” University of Oregon Center on Teaching and Learning.
Laptop Computers and Ergonomics
Laptop computers were not originally designed for long-term use. But with all of the advancements made in technology, more and more people are using laptops as their main computers. Working on a laptop can put a user in some awkward postures. That’s why this paper will discuss ergonomic guidelines for setting up a computer workstation when using a laptop computer.
Maximize Productivity Through Office Deisgn
Many employers are looking for ways to maximize productivity through office design. When it comes to running a successful business, employee productivity is a key component. While many companies are moving away from standard cubicles and into more collaborative spaces, there are a few things that you should keep in mind to maximize productivity within your office design.
Ways to maximize productivity through office design
- When designing your office space, think about each department separately.
- Do employees in that department work closely together? Do they need to speak with each other or hand off information throughout the day? Would more collaboration help strengthen their work? If so, then an open space may work best for them.
- What about the employees that deal with sensitive material? It’s probably best for them to have their own private space.
- Make sure to consider lighting when designing your office space. As trivial as it may seem, the type of lighting you use will impact your employees. Fluorescent lighting can be harsh on its own, but it’s even more problematic when your employees spend their day staring at a computer screen as well. Poor lighting can cause fatigue, strain your eyes, and headaches. Good lighting is important. And don’t forget about natural light as well. Instead of hiding windows in offices, consider putting some cubicle spaces or open collaborate areas along a windowed wall. The natural light will improve moods, help with attention, and in turn, increase productivity.
- Within your overall design vision, be sure not to overlook the importance of an employees workstation. If someone is spending eight hours a day at their desk, it is imperative that they have a comfortable chair that fits their desk space correctly. Otherwise they will be fidgeting, stretching, and adjusting constantly, which will interrupt their train of thought and concentration, and may cause severe physical discomfort. A new study has also shown that employees are more likely to stay at their desk when they have the ability to move from a sit to stand position while at their desk. You can easily achieve this flexibility by installing a Sit to Stand workstation.
- Clutter can be a huge drain on productivity. While employees, may bring pictures or decorations into their work space, keeping overall office furniture and decor to a minimum will help cut down on distractions. The more things that your staff has to look at, the easier it will be for them to get overwhelmed and distracted. It will also help keep them on task which will lead to more efficient work, and overall higher productivity.
- A change of scenery and location can also add to productivity. So when designing your office space, be sure to pay attention to common areas like the lobby, conference rooms, lounge areas kitchens and dining areas, etc. A physical move can literally help shift your brain and keep you focused.
Do you think your office could maximize productivity from making some design changes? Let us conduct a free work+space evaluation. Contact us at www.bellia.net
LaScala Birra
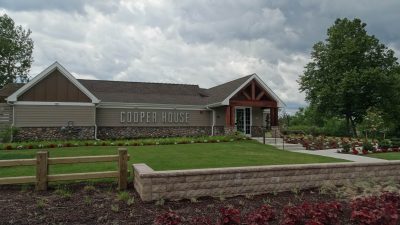
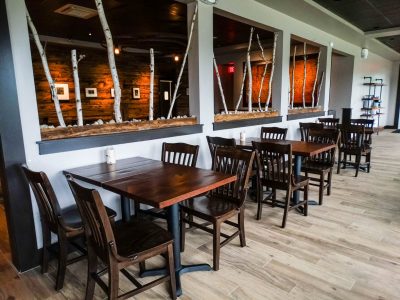
5300 N Park Dr, Pennsauken Township, NJ 08109
- Camden County’s vision was to modernize and upgrade the Hadley House’s structure and grounds.
- Attract a wider audience to the Waterfront and continue to so that we can continue to serve the park’s goals of improving its services to the community.
- Create a family-friendly restaurant that includes indoor and alfresco dining experiences.
Bellia assisted R2A and the County in the selection of the dining room, bar, and outdoor furniture creating an updated and inviting space for the LaScala Birra. In keeping with the County’s vision for LaScala Birra, the furniture was carefully chosen to be comfortable, to enhance the design of indoor and outdoor guest areas, to be durable and cost-effective. With a more current ‘look’ and a comfortable feel, the LaScala Birra is an inviting space to enjoy great dining, the views of the Cooper River, and its surrounding park.
Effective Benching
Benching is more than just a piece of office furniture; it’s a method of working. It is most appropriate when designing environments that need to be creative, flexible, adaptable, and energized (Wassenaar, 2011). While benching can be applied in many situations, it is best suited to dynamic, interactive, social work styles and not as effective for a task or a workplace that requires quiet, privacy, confidentiality, or work involving deep concentration.
Sit-to-stand workstations: The New Trend in Modern Office Design
Sit-to-stand workstations are becoming more popular. Recently, the American Medical Association issued a recommendation encouraging employers to adopt an alternative for their employees to sitting for prolonged periods. Sit-to-stand workstations are becoming a part of the modern office design because companies now recognize that there are many benefits that come with standing throughout the course of the day.
Much of this new thinking, has been ignited by James Levine, an endocrinologist at the Mayo Clinic. Levine recently states “that the way we live now is to sit all day, occasionally punctuated by a walk from the parking lot to the office.” A great way to allow for more movement during the work day is by providing employees with sit-to-stand workstations that give them the option to stand and work.
Research supports that providing an alternative to sitting all day long decreases the risk of many health problems, including obesity, cancer, diabetes, and cardiovascular issues, but it also provides for a happier workforce. Experts agree that offering employees the choice to stand or sit throughout the day while working creates elevated moods and more productive staff.
Most office redesigns are now turning to sit-to-stand workstations. They offer more flexibility to employees, they provide health benefits, and are the new trend in modern office design. Call us to discuss sit-to-stand workstations for your office (856) 845-2234.
LEAP Academy University Charter School
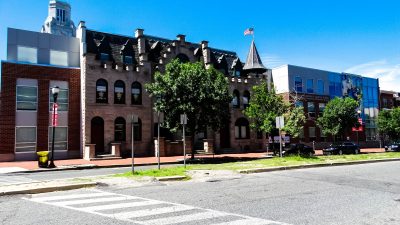
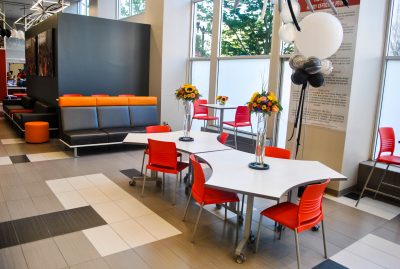 LEAP Academy Charter school had big goals for their new school building, including:
LEAP Academy Charter school had big goals for their new school building, including:
- Focusing on their STEM curriculum and honoring that with a suitable building.
- Bringing quality education and a state of the art building to the children of Camden, New Jersey.
- Using multipurpose design to increase the functionality of all areas of the building.
Working with Bellia allowed these ideas to come to life. The design uses bright colors, functionality, and modern ideas to serve the students. With movable seating arrangements and a bright and cheery design, the classrooms are specifically designed to encourage collaborative learning. The science lab is unlike any other. While remaining cohesive with the rest of the school, it’s also practical and efficient to make learning simple.
Compelling Branded Environments in Higher Education
The world of higher education faces many challenges. Ever-increasing tuition is prompting students and their families to take a close look at the value being offered by the schools being considered. Rising costs are compelling many students to consider alternatives to the traditional four-year university, including competitors that offer online education. Even in traditional institutions, emerging technologies and the wider variety of teaching and learning styles demanded by Generation Y students and offered by younger faculty are creating pressure for change in everything from design of pedagogy to student unions. In the midst of all these challenges, the overriding need to attract and retain top students and faculty and to offer a high quality teaching and learning experience has never been greater. While many higher education institutions are investing in new buildings and spaces in a functional response to these challenges, there is a greater opportunity for future success by integrating the brand of the institution throughout campus buildings and interior spaces.
Pipeline Philly
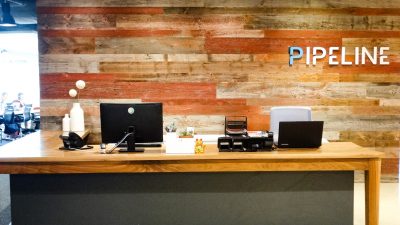
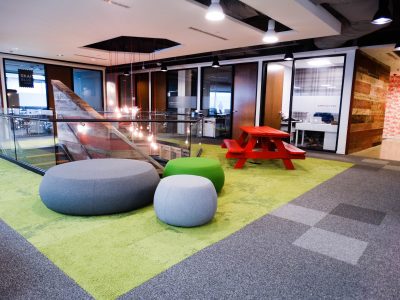
30 S 15th St 15th floor, Philadelphia, PA 19102
Elmer Design and Bellia came together to work on the Pipeline extension into Philly. Pipeline was looking to:
- Renovate a historic space overlooking the heart of Philadelphia.
- Capture the energy of downtown Philly and incorporate it into their business model and vibe.
- Set itself apart from other coworking businesses.
The Graham Building overlooks Dilworth Park and City Hall, so we knew we had to do this one justice! The design details included modern, bright, and inviting colors and the functionality of the space is innovative and sleek, inspiring it’s team and driving success. We were able to incorporate the design into every area of the office; lobby, cafe, conference room. Lounge, reception, work spaces, and more.


